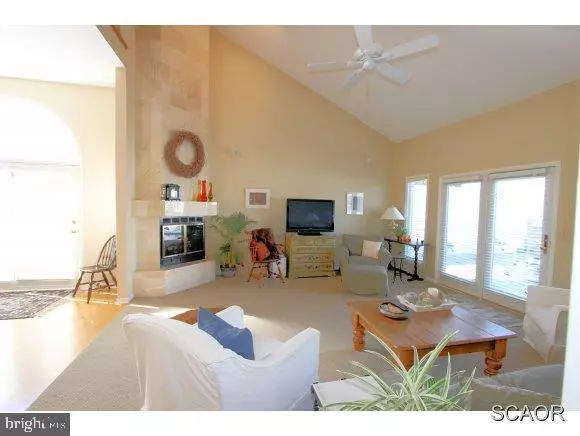For more information regarding the value of a property, please contact us for a free consultation.
1 HUNTERS POINTE #1 Millsboro, DE 19966
Want to know what your home might be worth? Contact us for a FREE valuation!

Our team is ready to help you sell your home for the highest possible price ASAP
Key Details
Sold Price $302,000
Property Type Single Family Home
Sub Type Detached
Listing Status Sold
Purchase Type For Sale
Square Footage 2,205 sqft
Price per Sqft $136
Subdivision Hunters Pointe
MLS Listing ID 1000979970
Sold Date 07/01/15
Style Contemporary
Bedrooms 3
Full Baths 2
Half Baths 1
Condo Fees $1,408
HOA Y/N N
Abv Grd Liv Area 2,205
Originating Board SCAOR
Year Built 1987
Annual Tax Amount $2,342
Property Description
VERY MOTIVATED SELLER! Private gated community. Immaculate 3Br/2.5Ba waterfront contemporary home. Beautiful views, spacious rooms. Features a private in-ground pool overlooking the canal. A few steps down from the patio is your bulkhead for your boat with quick access to the Indian River. Upgraded airy and bright kitchen with granite countertops and stainless steel appliances. Gorgeous glass sun room could be used as a morning room, reading room or whatever. The great room features a gas fireplace with marble. The dining room includes a wet bar. Large detached 2 car garage just a few steps from the entry door. Includes 1 year American Home Shield Warranty house & pool. All of this in a gated community with low condo fees. This is a hidden gem waiting for you.
Location
State DE
County Sussex
Area Dagsboro Hundred (31005)
Rooms
Other Rooms Living Room, Dining Room, Primary Bedroom, Kitchen, Breakfast Room, Great Room, Laundry, Loft, Other, Additional Bedroom
Interior
Interior Features Attic, Breakfast Area, Entry Level Bedroom, Ceiling Fan(s), Intercom, Skylight(s), WhirlPool/HotTub, Wet/Dry Bar, Window Treatments
Hot Water Electric
Heating Electric, Heat Pump(s)
Cooling Heat Pump(s)
Flooring Carpet, Hardwood, Marble, Tile/Brick
Fireplaces Number 1
Fireplaces Type Gas/Propane
Equipment Central Vacuum, Dishwasher, Disposal, Dryer - Electric, Exhaust Fan, Microwave, Oven/Range - Electric, Oven - Double, Oven - Self Cleaning, Range Hood, Refrigerator, Washer, Water Heater
Furnishings No
Fireplace Y
Window Features Screens
Appliance Central Vacuum, Dishwasher, Disposal, Dryer - Electric, Exhaust Fan, Microwave, Oven/Range - Electric, Oven - Double, Oven - Self Cleaning, Range Hood, Refrigerator, Washer, Water Heater
Exterior
Exterior Feature Balcony, Deck(s), Patio(s)
Parking Features Garage Door Opener
Fence Fully
Pool In Ground
Water Access Y
View Canal
Roof Type Shingle,Asphalt
Accessibility Other Bath Mod
Porch Balcony, Deck(s), Patio(s)
Garage Y
Building
Lot Description Bulkheaded
Story 2
Foundation Slab
Sewer Public Hook/Up Avail
Water Public
Architectural Style Contemporary
Level or Stories 2
Additional Building Above Grade
Structure Type Vaulted Ceilings
New Construction N
Schools
School District Indian River
Others
Tax ID 133-17.10-1.00-1
Ownership Fee Simple
Acceptable Financing Cash, Conventional
Listing Terms Cash, Conventional
Financing Cash,Conventional
Read Less

Bought with ELIZABETH VASILIKOS • Keller Williams Realty



