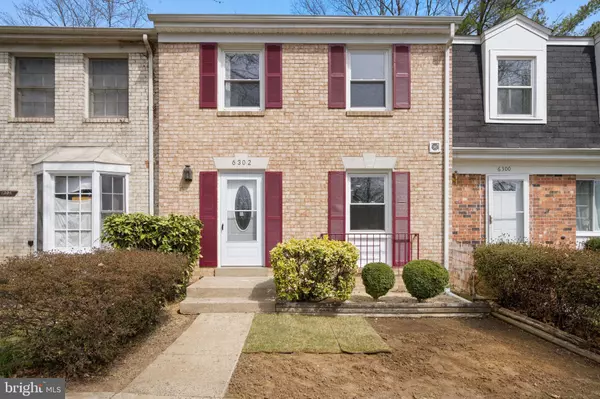For more information regarding the value of a property, please contact us for a free consultation.
6302 DRACO ST Burke, VA 22015
Want to know what your home might be worth? Contact us for a FREE valuation!

Our team is ready to help you sell your home for the highest possible price ASAP
Key Details
Sold Price $513,000
Property Type Townhouse
Sub Type Interior Row/Townhouse
Listing Status Sold
Purchase Type For Sale
Square Footage 1,240 sqft
Price per Sqft $413
Subdivision Keene Mill Woods
MLS Listing ID VAFX2055052
Sold Date 04/21/22
Style Colonial
Bedrooms 3
Full Baths 3
Half Baths 1
HOA Fees $102/qua
HOA Y/N Y
Abv Grd Liv Area 1,240
Originating Board BRIGHT
Year Built 1972
Annual Tax Amount $5,274
Tax Year 2021
Lot Size 1,400 Sqft
Acres 0.03
Property Description
Bright and beautifully renovated three-level three bedroom and three and a half bathroom townhome with a walk-out basement conveniently located in Burke. Kitchen is fully renovated with brand new cabinets, granite countertop, stove, refrigerator, built-in microwave and more. All bathrooms are renovated. All new light fixtures throughout the house, basement ceiling with brand new recessed lightings, brand new paint throughout the house. Both the deck and three level sidings in the back are power washed and freshly painted. Newer fence installed since 2017 and right side of fence installed 2021. Front yard grass is brand new. AC compressor replaced 2020. Easy access to Rt 7100, Hwy 395, Hwy 95 and VRE, 30-minute drive to DC, and walking distance to shopping center, parks. This is a must-see!!
Location
State VA
County Fairfax
Zoning 181
Rooms
Basement Connecting Stairway, Outside Entrance, Rear Entrance, Fully Finished, Walkout Level
Interior
Interior Features Kitchen - Table Space, Combination Dining/Living, Breakfast Area, Formal/Separate Dining Room, Upgraded Countertops
Hot Water Natural Gas
Heating Forced Air
Cooling Central A/C
Fireplace N
Heat Source Natural Gas
Exterior
Parking On Site 2
Water Access N
Accessibility None
Garage N
Building
Story 3
Foundation Other
Sewer Public Sewer
Water Public
Architectural Style Colonial
Level or Stories 3
Additional Building Above Grade, Below Grade
New Construction N
Schools
School District Fairfax County Public Schools
Others
Senior Community No
Tax ID 0784 10 0081
Ownership Fee Simple
SqFt Source Assessor
Special Listing Condition Standard
Read Less

Bought with To-Tam Le • Redfin Corporation



