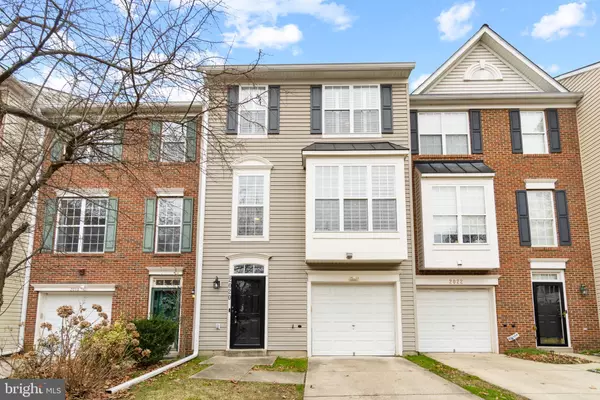For more information regarding the value of a property, please contact us for a free consultation.
2020 WHEATON HAVEN CT Silver Spring, MD 20902
Want to know what your home might be worth? Contact us for a FREE valuation!

Our team is ready to help you sell your home for the highest possible price ASAP
Key Details
Sold Price $565,000
Property Type Townhouse
Sub Type Interior Row/Townhouse
Listing Status Sold
Purchase Type For Sale
Square Footage 2,014 sqft
Price per Sqft $280
Subdivision Pt Wheaton Out
MLS Listing ID MDMC2040912
Sold Date 04/08/22
Style Colonial,Traditional
Bedrooms 3
Full Baths 2
Half Baths 2
HOA Fees $143/mo
HOA Y/N Y
Abv Grd Liv Area 1,514
Originating Board BRIGHT
Year Built 2000
Annual Tax Amount $5,100
Tax Year 2022
Lot Size 1,730 Sqft
Acres 0.04
Property Description
At its pinnacle, a home can transform into an oasis and that is exactly what 2020 Wheaton Haven Ct has done. An abundance of natural light bursts in through plantation shutters, while the lightly painted walls contrast against the hardwood floors of the middle and upper levels. The open concept kitchen was completely upgraded in 2017 featuring massive quartz countertops, stainless steel appliances, and new cabinets. The main level includes plenty of entertaining space in the living and dining areas, which spills out through the new sliding door and onto the spacious deck. Finally, there is a half bathroom so no one needs to run up or down the stairs.
Upstairs features 3 bedrooms including a spacious primary suite with cathedral ceiling, large bathroom with soaking tub and standup shower, and a walk-in custom closet. The layout of this home is well-proportioned with the other two bedrooms offering plenty of space and including custom closets. The upper level is finished off with a full hall bathroom.
The lower level boasts a spacious family room centered around a gas fireplace, all set on LVP flooring. The half bathroom means no trips up the stairs, and access to the garage allows you to get in and out comfortably, no matter the weather outside. Finally, this walk out basement leads to a brick patio for even more entertaining space.
The roof was replaced in 2020 and water heater in 2018. And let's take a quick second to break down the location because it can't be beat - it is perfectly situated in a quiet culdesac, but features easy access to a plethora of restaurants and grocery stores, the Wheaton Metro .7 miles away and the Beltway less than 2 miles. It simply doesn't get better!
Location
State MD
County Montgomery
Zoning RT10.
Rooms
Other Rooms Living Room, Primary Bedroom, Bedroom 2, Bedroom 3, Kitchen, Family Room, Utility Room, Bathroom 2, Bathroom 3, Primary Bathroom, Half Bath
Basement Rear Entrance, Daylight, Full, Fully Finished, Interior Access, Front Entrance
Interior
Interior Features Family Room Off Kitchen, Combination Kitchen/Dining, Breakfast Area, Ceiling Fan(s), Chair Railings, Crown Moldings, Dining Area, Floor Plan - Open, Kitchen - Gourmet, Kitchen - Table Space, Pantry, Primary Bath(s), Recessed Lighting, Soaking Tub, Stall Shower, Walk-in Closet(s), Window Treatments, Wood Floors
Hot Water Natural Gas
Heating Forced Air
Cooling Central A/C
Flooring Hardwood, Luxury Vinyl Plank
Fireplaces Number 1
Equipment Built-In Microwave, Dishwasher, Disposal, Dryer, Exhaust Fan, Oven/Range - Gas, Refrigerator, Stainless Steel Appliances, Washer, Water Heater
Fireplace Y
Window Features Double Pane
Appliance Built-In Microwave, Dishwasher, Disposal, Dryer, Exhaust Fan, Oven/Range - Gas, Refrigerator, Stainless Steel Appliances, Washer, Water Heater
Heat Source Natural Gas
Exterior
Exterior Feature Deck(s)
Parking Features Garage - Front Entry, Garage Door Opener
Garage Spaces 2.0
Fence Partially
Water Access N
Roof Type Architectural Shingle
Accessibility None
Porch Deck(s)
Attached Garage 1
Total Parking Spaces 2
Garage Y
Building
Lot Description Cul-de-sac
Story 3
Foundation Slab
Sewer Public Sewer
Water Public
Architectural Style Colonial, Traditional
Level or Stories 3
Additional Building Above Grade, Below Grade
Structure Type 9'+ Ceilings
New Construction N
Schools
School District Montgomery County Public Schools
Others
HOA Fee Include Common Area Maintenance,Lawn Maintenance,Snow Removal
Senior Community No
Tax ID 161303292546
Ownership Fee Simple
SqFt Source Assessor
Acceptable Financing Cash, Conventional, FHA
Listing Terms Cash, Conventional, FHA
Financing Cash,Conventional,FHA
Special Listing Condition Standard
Read Less

Bought with Jennifer Eckel • Compass



