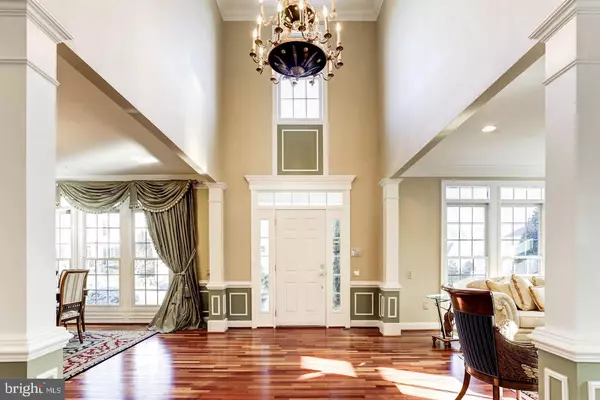For more information regarding the value of a property, please contact us for a free consultation.
201 LONG TRAIL LN Rockville, MD 20850
Want to know what your home might be worth? Contact us for a FREE valuation!

Our team is ready to help you sell your home for the highest possible price ASAP
Key Details
Sold Price $1,450,000
Property Type Single Family Home
Sub Type Detached
Listing Status Sold
Purchase Type For Sale
Square Footage 6,754 sqft
Price per Sqft $214
Subdivision Fallsgrove
MLS Listing ID MDMC2036840
Sold Date 03/31/22
Style Colonial
Bedrooms 5
Full Baths 5
Half Baths 1
HOA Fees $75/qua
HOA Y/N Y
Abv Grd Liv Area 5,254
Originating Board BRIGHT
Year Built 2003
Annual Tax Amount $16,376
Tax Year 2021
Lot Size 9,070 Sqft
Acres 0.21
Property Description
Welcome to the finest that Fallsgrove has to offer. This Pulte Chatsworth Five model is the largest home in the community and is sure to check off all of the boxes. With 5280 Square Feet Above grade, this flowing floorplan has everything and more. For multi-generational living, the lower level can be used for entertainment or as a full apartment with full kitchen, bedroom, full bath, laundry ,wine cellar storage space, and a separate entrance. Quality Upgrades and Improvements Galore. Solid hardwood floors, conservatory, heavy 2 piece crown molding throughout the home, complete renovation of primary suite closet, loads of extra recessed and wall /art accent lighting, speakers throughout main level and rear of house, family room custom stone fireplace with gas insert, gas line for rear bbq grill and so much more.
Location
State MD
County Montgomery
Zoning CPD1
Rooms
Basement Fully Finished, Heated, Improved, Side Entrance, Walkout Stairs, Windows
Interior
Interior Features 2nd Kitchen, Additional Stairway, Breakfast Area, Butlers Pantry, Carpet, Ceiling Fan(s), Chair Railings, Crown Moldings, Dining Area, Family Room Off Kitchen, Floor Plan - Open, Floor Plan - Traditional, Formal/Separate Dining Room, Kitchen - Gourmet, Kitchen - Island, Kitchen - Table Space, Pantry, Primary Bath(s), Recessed Lighting, Soaking Tub, Sprinkler System, Stall Shower, Tub Shower, Upgraded Countertops, Wainscotting, Walk-in Closet(s), Window Treatments, Wine Storage, Wood Floors, Attic
Hot Water Natural Gas
Heating Forced Air
Cooling Ceiling Fan(s), Central A/C
Flooring Hardwood
Fireplaces Number 1
Fireplaces Type Mantel(s), Stone
Equipment Built-In Microwave, Built-In Range, Cooktop, Dishwasher, Disposal, Dryer, Exhaust Fan
Fireplace Y
Appliance Built-In Microwave, Built-In Range, Cooktop, Dishwasher, Disposal, Dryer, Exhaust Fan
Heat Source Natural Gas
Laundry Main Floor, Lower Floor
Exterior
Parking Features Garage - Front Entry, Garage Door Opener, Oversized
Garage Spaces 6.0
Water Access N
Roof Type Architectural Shingle
Accessibility None
Attached Garage 2
Total Parking Spaces 6
Garage Y
Building
Story 3
Foundation Concrete Perimeter
Sewer Public Sewer
Water Public
Architectural Style Colonial
Level or Stories 3
Additional Building Above Grade, Below Grade
New Construction N
Schools
High Schools Richard Montgomery
School District Montgomery County Public Schools
Others
Senior Community No
Tax ID 160403376442
Ownership Fee Simple
SqFt Source Assessor
Special Listing Condition Standard
Read Less

Bought with Lee J Stillwell • RE/MAX Success
GET MORE INFORMATION




