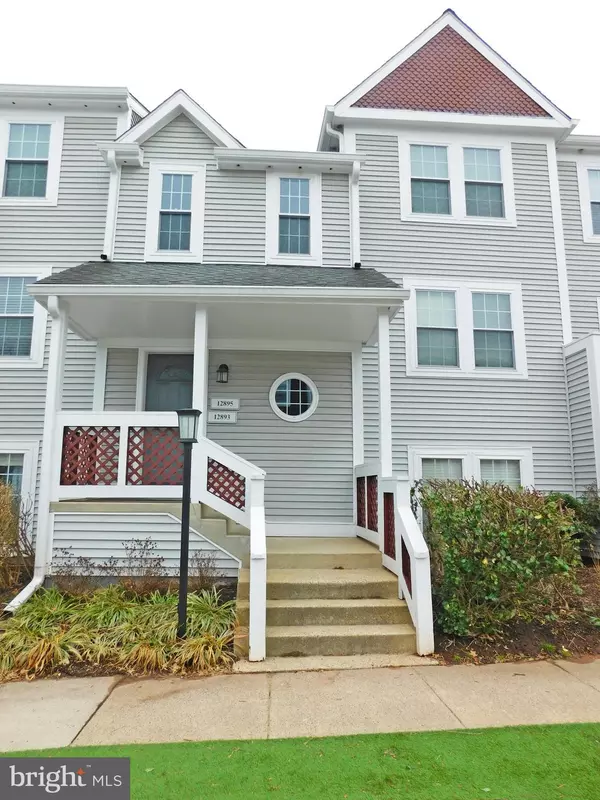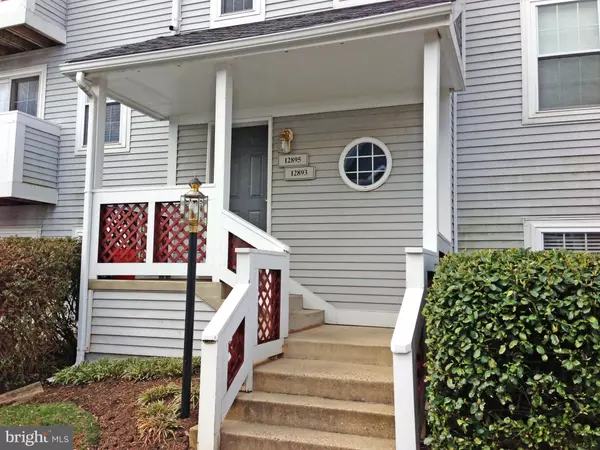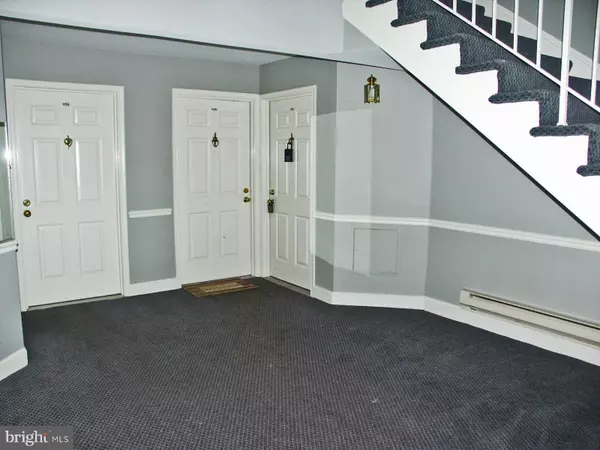For more information regarding the value of a property, please contact us for a free consultation.
12893-A GRAYS POINTE RD #12893A Fairfax, VA 22033
Want to know what your home might be worth? Contact us for a FREE valuation!

Our team is ready to help you sell your home for the highest possible price ASAP
Key Details
Sold Price $325,000
Property Type Condo
Sub Type Condo/Co-op
Listing Status Sold
Purchase Type For Sale
Square Footage 1,018 sqft
Price per Sqft $319
Subdivision Grays Pointe
MLS Listing ID VAFX2047978
Sold Date 03/23/22
Style Contemporary,Unit/Flat
Bedrooms 2
Full Baths 2
Condo Fees $337/mo
HOA Y/N N
Abv Grd Liv Area 1,018
Originating Board BRIGHT
Year Built 1985
Annual Tax Amount $3,164
Tax Year 2021
Property Description
Upbeat and Spacious - 2 BR, 2 BA condo features open floorplan and a community pool. ** Excellent Value and Location provides easy access to Businesses, K- 12 schools, Shopping, Fairfax County Parkway, Rte 28, Rte 66.. ** Spacious Living room features a wood burning fireplace and a study alcove.. The open Kitchen with eating bar is easily accessible to the patio and attached Storage room. Pleasant Patio opens to common area and provides a 2nd exit . ** Recent Improvements: HVAC - 2019, Washer and Dryer and Stove -2016, Installed throughout easy to maintain Pergo flooring . Attractive wood blinds on windows, ceiling fan plus a pot rack packed in storage room ** Ample open parking + 1 assigned space ** Approximate Distances: Dulles Airport - 10 mi, Chantilly/Rte 28 - 4 mi, Fair Oaks Mall and Fair Lakes shopping - 3 mi, Tysons Corner - 10 mi, Pentagon and Washington D.C. 22 mi. Elementary, Middle and High Schools are within 1 mi and nearby Greenbriar Shopping Plaza, Eateries, Sundries and Metrobus are within 2 blocks ** Photos displayed are previous photos used when condo was vacant.
Location
State VA
County Fairfax
Zoning 220
Direction East
Rooms
Other Rooms Living Room, Dining Room, Primary Bedroom, Bedroom 2, Kitchen, Foyer, Other, Storage Room, Bathroom 2, Primary Bathroom
Main Level Bedrooms 2
Interior
Interior Features Combination Dining/Living, Floor Plan - Open, Tub Shower, Ceiling Fan(s), Window Treatments
Hot Water Electric
Heating Heat Pump(s)
Cooling Central A/C, Heat Pump(s)
Flooring Engineered Wood
Fireplaces Number 1
Fireplaces Type Fireplace - Glass Doors, Wood
Equipment Built-In Microwave, Dishwasher, Disposal, Dryer - Front Loading, Exhaust Fan, Oven/Range - Electric, Refrigerator, Washer - Front Loading, Washer/Dryer Stacked, Water Heater
Furnishings No
Fireplace Y
Window Features Double Pane,Screens,Sliding,Vinyl Clad
Appliance Built-In Microwave, Dishwasher, Disposal, Dryer - Front Loading, Exhaust Fan, Oven/Range - Electric, Refrigerator, Washer - Front Loading, Washer/Dryer Stacked, Water Heater
Heat Source Electric
Laundry Has Laundry, Washer In Unit, Dryer In Unit
Exterior
Exterior Feature Patio(s), Porch(es)
Parking On Site 1
Utilities Available Cable TV Available
Amenities Available Pool - Outdoor, Club House
Water Access N
View Garden/Lawn
Street Surface Black Top
Accessibility 2+ Access Exits
Porch Patio(s), Porch(es)
Garage N
Building
Story 3
Unit Features Garden 1 - 4 Floors
Sewer Public Sewer
Water Public
Architectural Style Contemporary, Unit/Flat
Level or Stories 3
Additional Building Above Grade, Below Grade
Structure Type Dry Wall
New Construction N
Schools
Elementary Schools Greenbriar East
Middle Schools Rocky Run
High Schools Chantilly
School District Fairfax County Public Schools
Others
Pets Allowed Y
HOA Fee Include Lawn Maintenance,Management,Pool(s),Recreation Facility,Reserve Funds,Road Maintenance,Trash,Water,Sewer,Snow Removal
Senior Community No
Tax ID 0452 08 2893A
Ownership Condominium
Security Features Smoke Detector
Acceptable Financing Conventional, Cash, FHA, VHDA, VA
Horse Property N
Listing Terms Conventional, Cash, FHA, VHDA, VA
Financing Conventional,Cash,FHA,VHDA,VA
Special Listing Condition Standard
Pets Allowed Dogs OK, Cats OK
Read Less

Bought with SOOK HEE LEE • Realty ONE Group Capital



