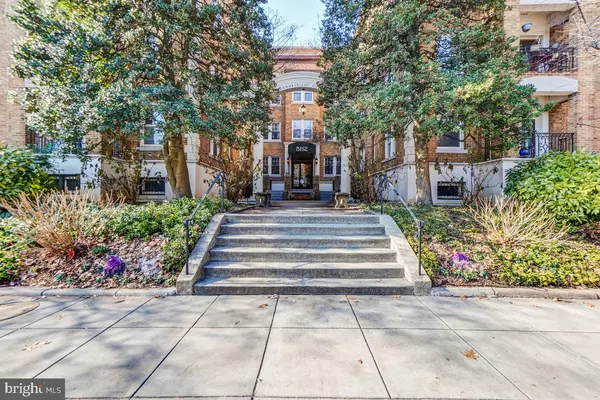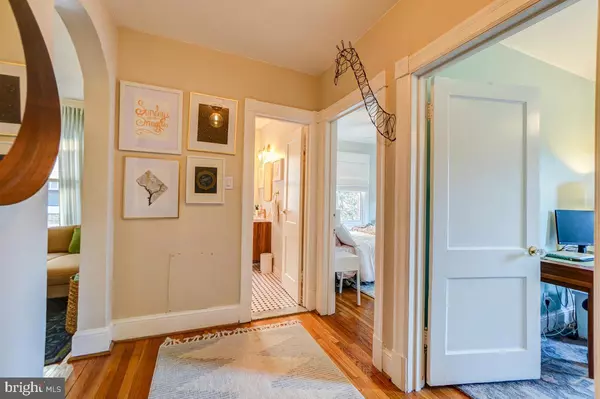For more information regarding the value of a property, please contact us for a free consultation.
5112 CONNECTICUT AVE NW #211 Washington, DC 20008
Want to know what your home might be worth? Contact us for a FREE valuation!

Our team is ready to help you sell your home for the highest possible price ASAP
Key Details
Sold Price $355,900
Property Type Condo
Sub Type Condo/Co-op
Listing Status Sold
Purchase Type For Sale
Square Footage 800 sqft
Price per Sqft $444
Subdivision Chevy Chase
MLS Listing ID DCDC2032676
Sold Date 03/07/22
Style Traditional
Bedrooms 2
Full Baths 1
Condo Fees $600/mo
HOA Y/N N
Abv Grd Liv Area 800
Originating Board BRIGHT
Year Built 1927
Annual Tax Amount $35,768
Tax Year 2021
Property Description
Welcome to the old world grandeur of Connecticut Courts! This incredibly charming two bedroom / one bath Chevy Chase co-op unit features a fully renovated, eat-in kitchen with quartz countertops, marble herringbone backsplash and stainless steel appliances including a gas range, a gracious entry foyer, warm hardwood floors, an updated bath and a private, east-facing balcony ideal for morning coffee. Ample closet space throughout the unit is supplemented by a large, private storage unit in the lower level of the building. The building also offers interior bike storage and composting. Property taxes and all utilities except for electricity are included in the monthly co-op fee. Just steps to Comet Ping Pong, Little Red Fox, Politics and Prose and many more shopping and restaurant options! Quick access to the trails of Rock Creek Park. The short walk to the Van Ness and Tenleytown metro stations and the L1/L2 bus station in front of building make for easy access to all of DC!
Location
State DC
County Washington
Zoning RA-4
Direction South
Rooms
Other Rooms Living Room, Bedroom 2, Kitchen, Bedroom 1
Main Level Bedrooms 2
Interior
Interior Features Breakfast Area, Dining Area, Floor Plan - Traditional, Kitchen - Eat-In, Kitchen - Gourmet, Wood Floors
Hot Water Natural Gas
Heating Radiator
Cooling Window Unit(s)
Flooring Hardwood
Equipment Built-In Microwave, Dishwasher, Disposal, Oven/Range - Gas, Refrigerator
Fireplace N
Appliance Built-In Microwave, Dishwasher, Disposal, Oven/Range - Gas, Refrigerator
Heat Source Natural Gas
Laundry Common
Exterior
Exterior Feature Balcony
Utilities Available Cable TV Available, Electric Available, Natural Gas Available, Sewer Available, Water Available
Amenities Available Laundry Facilities, Storage Bin
Water Access N
View City
Accessibility None
Porch Balcony
Garage N
Building
Story 1
Unit Features Garden 1 - 4 Floors
Sewer Public Sewer
Water Public
Architectural Style Traditional
Level or Stories 1
Additional Building Above Grade, Below Grade
Structure Type High
New Construction N
Schools
School District District Of Columbia Public Schools
Others
Pets Allowed Y
HOA Fee Include Common Area Maintenance,Ext Bldg Maint,Gas,Heat,Insurance,Management,Reserve Funds,Sewer,Taxes,Snow Removal,Water
Senior Community No
Tax ID 1879//0047
Ownership Cooperative
Security Features Main Entrance Lock
Acceptable Financing Cash, Conventional
Listing Terms Cash, Conventional
Financing Cash,Conventional
Special Listing Condition Standard
Pets Allowed Cats OK, Number Limit
Read Less

Bought with Eugene J Sung • RLAH @properties



