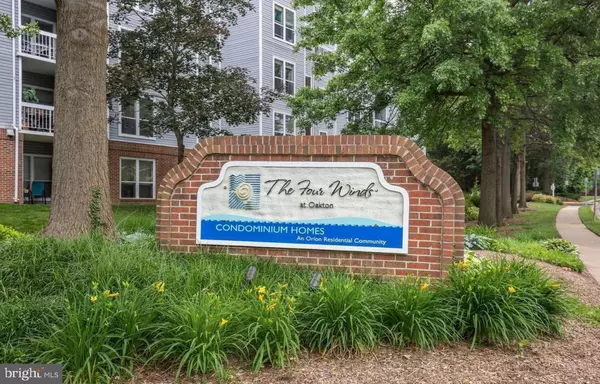For more information regarding the value of a property, please contact us for a free consultation.
3176 SUMMIT SQUARE DR #4-D6 Oakton, VA 22124
Want to know what your home might be worth? Contact us for a FREE valuation!

Our team is ready to help you sell your home for the highest possible price ASAP
Key Details
Sold Price $275,000
Property Type Condo
Sub Type Condo/Co-op
Listing Status Sold
Purchase Type For Sale
Square Footage 870 sqft
Price per Sqft $316
Subdivision Four Winds At Oakton
MLS Listing ID VAFX2048924
Sold Date 03/08/22
Style Colonial
Bedrooms 1
Full Baths 1
Condo Fees $367/mo
HOA Y/N N
Abv Grd Liv Area 870
Originating Board BRIGHT
Year Built 1986
Annual Tax Amount $2,653
Tax Year 2021
Property Description
OPEN SUNDAY 2/13 1-3 PM | Fabulous Condo, Fabulous Location! Come see for yourself this rarely available 1 BR, 1 BA 4th floor condo with elevator access. Located in highly sought-after subdivision of Four Winds at Oakton. Sunny and bright with floor to ceiling windows. This spacious and open floor plan features updated kitchen with ceramic tile, granite countertops & breakfast bar, dining area, large living room with wood-burning fireplace and BONUS sunroom that can be used as a study/home office. Glass door from sunroom leads to private balcony perfect for relaxing. Spacious and bright owners bedroom. Updated Full bath. In-unit Laundry. Seller has lovingly and meticulously maintained this beautiful property, investing thousands of $$$ in recent improvements including newer LVP floors and carpet (2018), newer A/C unit (2019), newer water heater (2019), air scrubber with UV light (2019), newer washer/dryer (2018), newer window treatments and MORE!! Condo community includes two parking stickers & one visitor pass ample owner & visitor parking. Convenient location, just minutes to the Vienna Metro & I-66, close to RT 123, RT 50, I-495, downtown Oakton with shops & restaurants. Minutes from Oak Marr Rec Center, walk to tennis courts, Borge Street park & Blake Lane park. Great community amenities include outdoor pool, fitness center, picnic area, community center & dog park. So much to love, come see for yourself! *See virtual tour for more details*
Location
State VA
County Fairfax
Zoning 320
Rooms
Main Level Bedrooms 1
Interior
Interior Features Combination Dining/Living, Floor Plan - Open, Walk-in Closet(s), Window Treatments
Hot Water Electric
Heating Forced Air
Cooling Central A/C
Fireplaces Number 1
Fireplaces Type Wood
Equipment Built-In Microwave, Dishwasher, Disposal, Dryer, Washer, Oven/Range - Electric, Refrigerator, Icemaker
Fireplace Y
Appliance Built-In Microwave, Dishwasher, Disposal, Dryer, Washer, Oven/Range - Electric, Refrigerator, Icemaker
Heat Source Electric
Exterior
Amenities Available Elevator, Club House, Common Grounds, Fitness Center, Pool - Outdoor, Tot Lots/Playground
Water Access N
Accessibility Elevator
Garage N
Building
Story 1
Unit Features Mid-Rise 5 - 8 Floors
Sewer Public Sewer
Water Public
Architectural Style Colonial
Level or Stories 1
Additional Building Above Grade, Below Grade
New Construction N
Schools
Elementary Schools Oakton
Middle Schools Thoreau
High Schools Oakton
School District Fairfax County Public Schools
Others
Pets Allowed Y
HOA Fee Include Common Area Maintenance,Ext Bldg Maint,Management,Pool(s),Reserve Funds,Road Maintenance,Trash,Sewer,Water
Senior Community No
Tax ID 0474 26 0174
Ownership Condominium
Special Listing Condition Standard
Pets Allowed Cats OK, Dogs OK
Read Less

Bought with Melinda L Venuto • Compass



