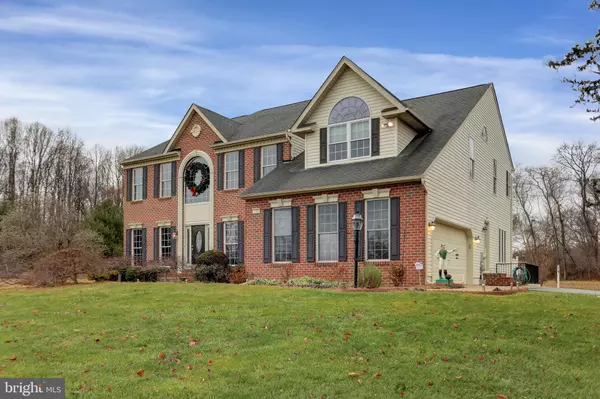For more information regarding the value of a property, please contact us for a free consultation.
1105 PRIESTFORD RD Street, MD 21154
Want to know what your home might be worth? Contact us for a FREE valuation!

Our team is ready to help you sell your home for the highest possible price ASAP
Key Details
Sold Price $800,000
Property Type Single Family Home
Sub Type Detached
Listing Status Sold
Purchase Type For Sale
Square Footage 4,595 sqft
Price per Sqft $174
Subdivision Priestford Overlook
MLS Listing ID MDHR2005462
Sold Date 03/09/22
Style Colonial
Bedrooms 4
Full Baths 3
Half Baths 1
HOA Y/N N
Abv Grd Liv Area 3,595
Originating Board BRIGHT
Year Built 2003
Annual Tax Amount $5,923
Tax Year 2020
Lot Size 8.500 Acres
Acres 8.5
Property Description
This gorgeous 4 bedroom colonial has over 4,300 square feet of living space and sits on 8.5 acres. Enjoy relaxing on your 27' x 27' backyard paver patio with fireplace and plenty of built in seating overlooking the spacious flat lawn. The outbuilding/pole barn is 30' x 40' with electric and tons of storage. The primary bedroom boasts a huge walk-in and 2 additional closets, sitting area and bath with 2 separate vanities. You'll have plenty of counter and storage space in the massive kitchen which adjoins the stunning 2 story family room with fireplace. The lower level is an entertainer's dream featuring a wet bar with Kegerator and fridge, full bath and bonus room with a 2nd kitchen. New carpet on stairs, 2nd floor hallway and primary bedroom!
Location
State MD
County Harford
Zoning AG
Rooms
Other Rooms Living Room, Dining Room, Primary Bedroom, Sitting Room, Bedroom 2, Bedroom 3, Bedroom 4, Kitchen, Game Room, Family Room, Office, Recreation Room, Bonus Room
Basement Connecting Stairway, Full, Improved, Interior Access, Outside Entrance, Shelving, Sump Pump
Interior
Interior Features 2nd Kitchen, Attic, Carpet, Ceiling Fan(s), Chair Railings, Crown Moldings, Family Room Off Kitchen, Floor Plan - Traditional, Formal/Separate Dining Room, Kitchen - Island, Kitchen - Eat-In, Kitchen - Table Space, Pantry, Recessed Lighting, Walk-in Closet(s), Wet/Dry Bar, Window Treatments, Wood Floors, Wood Stove
Hot Water Natural Gas
Heating Forced Air
Cooling Ceiling Fan(s), Central A/C
Flooring Ceramic Tile, Carpet, Hardwood
Fireplaces Number 1
Fireplaces Type Stone
Equipment Built-In Microwave, Cooktop, Dishwasher, Disposal, Icemaker, Oven - Wall, Oven/Range - Gas, Refrigerator, Water Heater
Furnishings No
Fireplace Y
Appliance Built-In Microwave, Cooktop, Dishwasher, Disposal, Icemaker, Oven - Wall, Oven/Range - Gas, Refrigerator, Water Heater
Heat Source Natural Gas
Exterior
Exterior Feature Deck(s), Patio(s)
Parking Features Garage - Side Entry, Garage Door Opener, Inside Access
Garage Spaces 12.0
Water Access N
Roof Type Asphalt
Accessibility None
Porch Deck(s), Patio(s)
Attached Garage 2
Total Parking Spaces 12
Garage Y
Building
Lot Description Backs to Trees, Front Yard, Landscaping, Level, Partly Wooded, Private, Rear Yard, Secluded
Story 3
Foundation Block
Sewer Septic Exists
Water Well
Architectural Style Colonial
Level or Stories 3
Additional Building Above Grade, Below Grade
New Construction N
Schools
Elementary Schools Dublin
Middle Schools North Harford
High Schools North Harford
School District Harford County Public Schools
Others
Senior Community No
Tax ID 1305060419
Ownership Fee Simple
SqFt Source Assessor
Security Features Security System
Horse Property N
Special Listing Condition Standard
Read Less

Bought with Jessica L Young-Stewart • RE/MAX Executive



