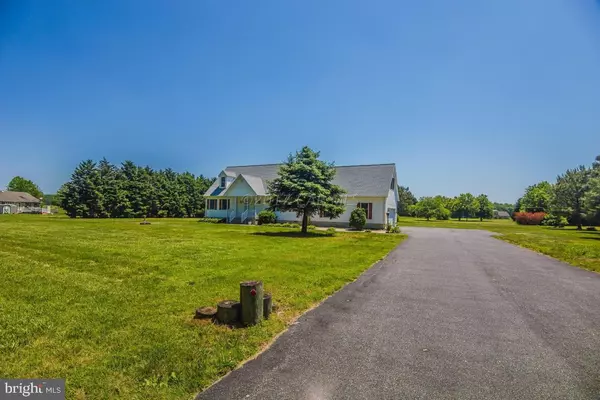For more information regarding the value of a property, please contact us for a free consultation.
12618 SHELL MILL RD Bishopville, MD 21813
Want to know what your home might be worth? Contact us for a FREE valuation!

Our team is ready to help you sell your home for the highest possible price ASAP
Key Details
Sold Price $285,000
Property Type Single Family Home
Sub Type Detached
Listing Status Sold
Purchase Type For Sale
Square Footage 2,016 sqft
Price per Sqft $141
Subdivision None Available
MLS Listing ID 1000517502
Sold Date 11/01/17
Style Cape Cod
Bedrooms 3
Full Baths 2
Half Baths 1
HOA Y/N N
Abv Grd Liv Area 2,016
Originating Board CAR
Year Built 1999
Lot Size 2.100 Acres
Acres 2.1
Property Description
Want easy boating access without paying the hefty waterfront price? This 3 bedroom, 2 1/2 bath Cape Cod home sits on 2.1 beautifully maintained acres w/ a boat ramp at the end of your street! Owners enjoyed many years of fun with their boat, kayaks & paddle boards w/o the expensive bulkhead/boat lift maintenance. ***SELLER IS OFFERING a 1 year home warranty and a Cub Cadet tractor to take care of your grass! Recent updates include new roof in 2013, HWH 2015, carpet, paint, kitchen floor and upstairs bath all in 2016. Huge bonus room could be used as 4th bedroom. Enjoy the country life setting while only minutes to both MD and DE beaches!
Location
State MD
County Worcester
Area Worcester East Of Rt-113
Interior
Interior Features Entry Level Bedroom, Ceiling Fan(s), Chair Railings, Window Treatments
Hot Water Electric
Heating Forced Air
Cooling Central A/C
Fireplaces Number 1
Fireplaces Type Gas/Propane
Equipment Dishwasher, Dryer, Oven/Range - Electric, Refrigerator, Washer
Furnishings No
Fireplace Y
Window Features Screens,Storm
Appliance Dishwasher, Dryer, Oven/Range - Electric, Refrigerator, Washer
Heat Source Natural Gas
Exterior
Exterior Feature Porch(es)
Garage Spaces 2.0
Utilities Available Cable TV
Water Access N
Roof Type Architectural Shingle
Porch Porch(es)
Road Frontage Public
Garage Y
Building
Lot Description Cleared
Story 1.5
Foundation Block, Crawl Space
Sewer Mound System
Architectural Style Cape Cod
Level or Stories 1.5
Additional Building Above Grade
New Construction N
Schools
Elementary Schools Showell
Middle Schools Stephen Decatur
High Schools Stephen Decatur
School District Worcester County Public Schools
Others
Tax ID 018293
Ownership Fee Simple
SqFt Source Estimated
Acceptable Financing Conventional
Listing Terms Conventional
Financing Conventional
Read Less

Bought with Paul G. Chambers • Coldwell Banker Realty
GET MORE INFORMATION




