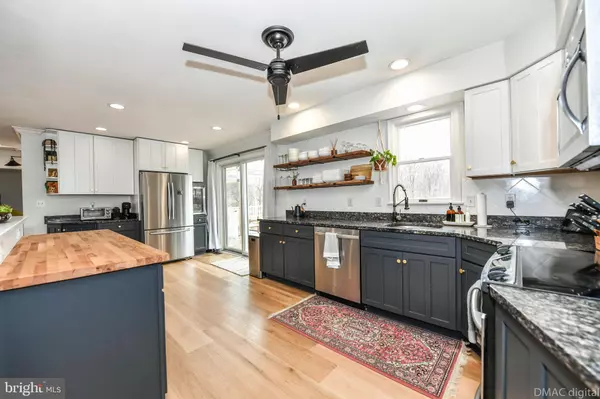For more information regarding the value of a property, please contact us for a free consultation.
14114 JASMINE CT Mount Airy, MD 21771
Want to know what your home might be worth? Contact us for a FREE valuation!

Our team is ready to help you sell your home for the highest possible price ASAP
Key Details
Sold Price $585,000
Property Type Single Family Home
Sub Type Detached
Listing Status Sold
Purchase Type For Sale
Square Footage 2,354 sqft
Price per Sqft $248
Subdivision New Estates
MLS Listing ID MDFR2012780
Sold Date 02/28/22
Style Ranch/Rambler
Bedrooms 4
Full Baths 3
Half Baths 1
HOA Y/N N
Abv Grd Liv Area 1,904
Originating Board BRIGHT
Year Built 1988
Annual Tax Amount $4,757
Tax Year 2021
Lot Size 0.920 Acres
Acres 0.92
Property Description
Absolutely stunning rancher in sought-after Mt. Airy sits on just under one acre. Too many updates to list! Must see! Open concept, combined living, dining, and kitchen area. The kitchen is sublime - with updated countertops, stainless steel appliances, and a large work area for plenty of entertaining and cooking. Just off the living room is a full, updated bathroom and an en-suite bedroom. Walk down the hall to bedroom 2 and the primary suite which boasts a walk-in closet, updated primary bathroom, and its own sitting area. Please note that this sitting area can be used as 4th bedroom/nursery as it is separated by a door. There are 3 full bathrooms on this floor! The finished basement has a large rec room, bonus/guest room, a half bath, and plenty of storage. Out the back door, you'll find a second, separate basement area with loads more storage. The current owners have it set up as their own private gym! And the views- just lovely. Easily entertain on the 2 level back deck right off of the kitchen. Wonderful opportunity to garden - raised garden beds already installed with protection from wildlife. Relax under the pergola or by the fire pit. 2 car attached garage has climate control! Tons of parking also in the driveway. Minutes to 70 and downtown Mt. Airy's wonderful restaurants and shoppings. Don't miss the chance to call this home today!
Location
State MD
County Frederick
Zoning R1
Rooms
Other Rooms Dining Room, Primary Bedroom, Bedroom 2, Bedroom 3, Bedroom 4, Kitchen, Game Room, Family Room, Utility Room, Bathroom 2, Bathroom 3, Bonus Room, Primary Bathroom, Half Bath
Basement Rear Entrance, Outside Entrance, Sump Pump, Daylight, Partial, Partially Finished, Full, Heated, Walkout Level, Windows
Main Level Bedrooms 4
Interior
Interior Features Kitchen - Eat-In, Upgraded Countertops, Primary Bath(s), Wood Floors, Ceiling Fan(s), Combination Dining/Living, Combination Kitchen/Dining, Combination Kitchen/Living, Recessed Lighting, Soaking Tub, Walk-in Closet(s), Carpet
Hot Water Electric
Heating Heat Pump(s)
Cooling Central A/C
Flooring Hardwood, Ceramic Tile, Carpet, Luxury Vinyl Plank
Fireplace N
Window Features Double Pane,Screens
Heat Source Electric
Exterior
Exterior Feature Deck(s)
Parking Features Garage - Front Entry, Garage Door Opener
Garage Spaces 10.0
Utilities Available Under Ground, Cable TV Available
Water Access N
View Pasture, Trees/Woods
Roof Type Asphalt
Accessibility Other
Porch Deck(s)
Attached Garage 2
Total Parking Spaces 10
Garage Y
Building
Lot Description Backs to Trees, Backs - Open Common Area, Landscaping, Private
Story 2
Foundation Permanent
Sewer Septic Exists
Water Well
Architectural Style Ranch/Rambler
Level or Stories 2
Additional Building Above Grade, Below Grade
Structure Type Dry Wall
New Construction N
Schools
Elementary Schools Twin Ridge
Middle Schools Windsor Knolls
High Schools Linganore
School District Frederick County Public Schools
Others
Senior Community No
Tax ID 1118359456
Ownership Fee Simple
SqFt Source Assessor
Security Features Smoke Detector
Special Listing Condition Standard
Read Less

Bought with Nicholas L Kellar • Atlas Premier Realty, LLC
GET MORE INFORMATION




