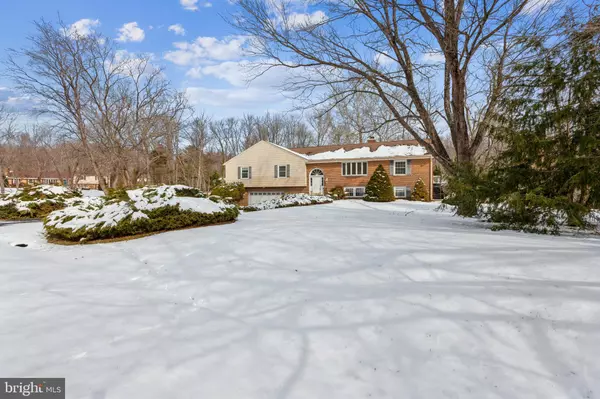For more information regarding the value of a property, please contact us for a free consultation.
2557 FOREST TRAIL COURT Davidsonville, MD 21035
Want to know what your home might be worth? Contact us for a FREE valuation!

Our team is ready to help you sell your home for the highest possible price ASAP
Key Details
Sold Price $730,000
Property Type Single Family Home
Sub Type Detached
Listing Status Sold
Purchase Type For Sale
Square Footage 3,370 sqft
Price per Sqft $216
Subdivision Lake Of The Pines
MLS Listing ID MDAA2000561
Sold Date 02/28/22
Style Split Foyer
Bedrooms 5
Full Baths 3
Half Baths 1
HOA Fees $10/ann
HOA Y/N Y
Abv Grd Liv Area 2,420
Originating Board BRIGHT
Year Built 1978
Annual Tax Amount $6,166
Tax Year 2020
Lot Size 2.000 Acres
Acres 2.0
Property Description
This 5 bedroom, 3.5 bath lovely home in rural Davidsonville is looking for the perfect family to call this home. The lot is landscaped with beautiful gardens and a bridge that crosses over a creek in the back yard. Enjoy your morning cup of coffee on the spacious beautiful deck. Enjoy the views of the 2.0 acres from the sunroom. Hardwoods exist under the carpeting throughout the main level. The basement begs for entertainment for your guest and children to play in. Whole house generator conveys. The garage is oversized and can fit 2.5 cars. 3 cars have fit in it with the right vehicle and parking position. The work area in the garage conveys with the property. See this one today and fall in love. It won't last. Being sold As Is.
Location
State MD
County Anne Arundel
Zoning RA
Rooms
Basement Daylight, Full, Connecting Stairway, Fully Finished, Garage Access, Poured Concrete, Rear Entrance, Windows
Main Level Bedrooms 4
Interior
Interior Features Attic, Ceiling Fan(s), Chair Railings, Crown Moldings, Family Room Off Kitchen, Floor Plan - Traditional, Kitchen - Country, Kitchen - Eat-In, Kitchen - Island, Kitchen - Gourmet, Kitchen - Table Space, Tub Shower, Upgraded Countertops, Window Treatments, Wood Floors, Wood Stove
Hot Water 60+ Gallon Tank
Heating Central, Wood Burn Stove
Cooling Central A/C
Flooring Hardwood, Carpet, Ceramic Tile
Fireplaces Number 2
Equipment Built-In Microwave, Built-In Range, Dishwasher, Dryer - Electric, Dryer - Front Loading, Exhaust Fan, Icemaker, Oven - Double, Oven - Self Cleaning, Oven/Range - Electric, Refrigerator, Stainless Steel Appliances, Washer - Front Loading, Water Heater, Water Conditioner - Owned
Window Features Bay/Bow
Appliance Built-In Microwave, Built-In Range, Dishwasher, Dryer - Electric, Dryer - Front Loading, Exhaust Fan, Icemaker, Oven - Double, Oven - Self Cleaning, Oven/Range - Electric, Refrigerator, Stainless Steel Appliances, Washer - Front Loading, Water Heater, Water Conditioner - Owned
Heat Source Oil, Propane - Owned
Exterior
Parking Features Garage - Front Entry, Garage Door Opener, Inside Access, Oversized
Garage Spaces 9.0
Utilities Available Cable TV Available, Propane
Water Access N
Roof Type Composite
Accessibility None
Attached Garage 3
Total Parking Spaces 9
Garage Y
Building
Story 2
Foundation Brick/Mortar, Block
Sewer Private Septic Tank
Water Well
Architectural Style Split Foyer
Level or Stories 2
Additional Building Above Grade, Below Grade
New Construction N
Schools
Elementary Schools Davidsonville
Middle Schools Central
High Schools South River
School District Anne Arundel County Public Schools
Others
Pets Allowed Y
Senior Community No
Tax ID 020245790003190
Ownership Fee Simple
SqFt Source Assessor
Acceptable Financing Cash, Conventional, FHA, VA
Listing Terms Cash, Conventional, FHA, VA
Financing Cash,Conventional,FHA,VA
Special Listing Condition Standard
Pets Allowed No Pet Restrictions
Read Less

Bought with Joseph Jamison • Keller Williams Flagship of Maryland



