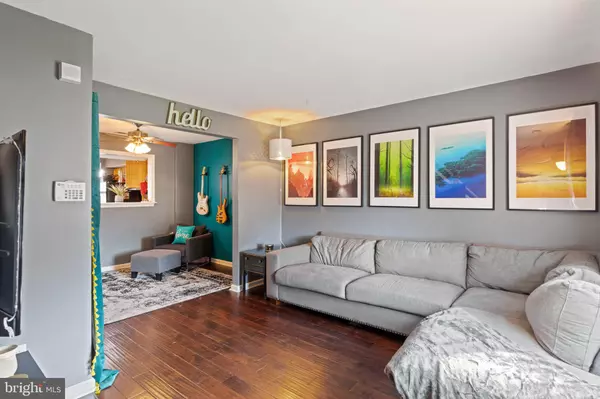For more information regarding the value of a property, please contact us for a free consultation.
1000 JACKSONVILLE RD #4 Warminster, PA 18974
Want to know what your home might be worth? Contact us for a FREE valuation!

Our team is ready to help you sell your home for the highest possible price ASAP
Key Details
Sold Price $243,000
Property Type Townhouse
Sub Type Interior Row/Townhouse
Listing Status Sold
Purchase Type For Sale
Square Footage 1,024 sqft
Price per Sqft $237
Subdivision Ivy Meadows
MLS Listing ID PABU2017292
Sold Date 02/11/22
Style Traditional
Bedrooms 2
Full Baths 1
Half Baths 1
HOA Fees $150/mo
HOA Y/N Y
Abv Grd Liv Area 1,024
Originating Board BRIGHT
Year Built 1976
Annual Tax Amount $3,413
Tax Year 2021
Lot Dimensions 0.00 x 0.00
Property Description
Showings end 6pm Sunday and any offers presented will be reviewed at 7pm on Sunday. Presenting 1000 Jacksonville Road #4, a charming 2-bed/1.5-bath townhouse in the rarely-offered Ivy Meadows development in the heart of Warminster. This gem is move-in ready with updated laminate floors, stainless steel appliances, pass-through opening from the kitchen to the dining area (currently being used as a reading room), and lovely rear deck. The main living level flows easily from the living room to the dining room and then back to the kitchen, boasting an exterior door to the backyard/deck, making for the perfect layout for the ease of every day living, as well as entertaining family and friends. The upper level features two nicely-sized bedrooms, a full bathroom and super-convenient laundry. The fenced rear yard includes a shed for extra storage. Located near tons of shopping and dining and Warminster community park, with easy access to all major commuter routes, this great home won't last long! Showings start Friday 1/21/22.
Location
State PA
County Bucks
Area Ivyland Boro (10117)
Zoning R2
Rooms
Other Rooms Living Room, Dining Room, Kitchen, Laundry
Interior
Interior Features Breakfast Area, Carpet, Ceiling Fan(s), Combination Dining/Living
Hot Water Electric
Heating Forced Air
Cooling Central A/C
Flooring Carpet, Tile/Brick, Laminated, Laminate Plank
Equipment Dishwasher, Freezer, Oven - Single, Oven/Range - Electric, Refrigerator, Water Heater
Fireplace N
Appliance Dishwasher, Freezer, Oven - Single, Oven/Range - Electric, Refrigerator, Water Heater
Heat Source Oil
Laundry Upper Floor
Exterior
Exterior Feature Deck(s)
Garage Spaces 1.0
Parking On Site 1
Water Access N
Accessibility None
Porch Deck(s)
Total Parking Spaces 1
Garage N
Building
Story 2
Foundation Permanent
Sewer Public Sewer
Water Public
Architectural Style Traditional
Level or Stories 2
Additional Building Above Grade, Below Grade
New Construction N
Schools
Elementary Schools Mcdonald
Middle Schools Log College
High Schools Tennent
School District Centennial
Others
Senior Community No
Tax ID 17-003-122
Ownership Fee Simple
SqFt Source Assessor
Acceptable Financing Cash, Conventional, FHA, VA
Listing Terms Cash, Conventional, FHA, VA
Financing Cash,Conventional,FHA,VA
Special Listing Condition Standard
Read Less

Bought with Svetlana Sypen • Keller Williams Real Estate-Langhorne



