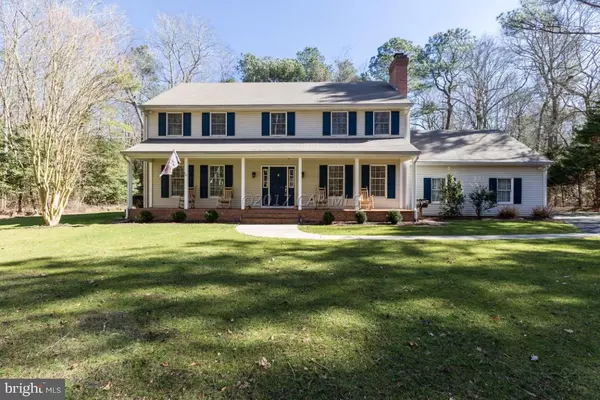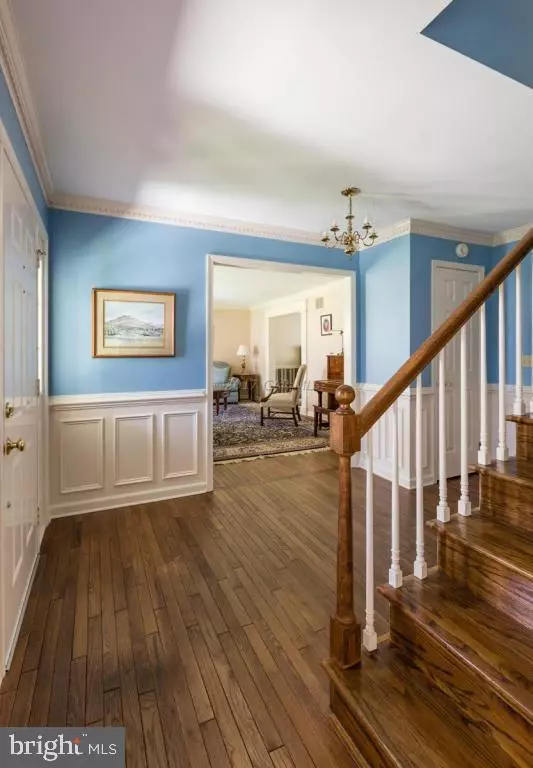For more information regarding the value of a property, please contact us for a free consultation.
3799 FIVE FRIARS RD Salisbury, MD 21804
Want to know what your home might be worth? Contact us for a FREE valuation!

Our team is ready to help you sell your home for the highest possible price ASAP
Key Details
Sold Price $299,900
Property Type Single Family Home
Sub Type Detached
Listing Status Sold
Purchase Type For Sale
Square Footage 2,817 sqft
Price per Sqft $106
Subdivision Deer Harbour
MLS Listing ID 1000527406
Sold Date 05/11/17
Style Colonial
Bedrooms 4
Full Baths 2
Half Baths 1
HOA Fees $16/ann
HOA Y/N Y
Abv Grd Liv Area 2,817
Originating Board CAR
Year Built 1985
Lot Size 1.600 Acres
Acres 1.6
Property Description
Sited on 1.60 acres and approached by a long private paved drive, this pristinely maintained 4 bdrm, 2.5 bath Colonial is nestled in a landscaped clearing w/ irrigation and surrounded by mature trees. The home's interior features hardwoods and tile throughout the 1st floor and tile floored baths upstairs. The fam rm offers a wood burning FP and beautiful custom cabinetry. The updated kitchen boasts newly painted white cabinets & granite and leads to the 20 x 14 screened porch w/ stackable vinyl panels & beautiful wood floor. Just beyond is the maintenance free deck w/ vinyl railing. The 2nd floor features a spacious master w/ private bath and walk-in closet, 3 additional bdrms and access to the 3rd floor bonus rm & walk in storage. Need more storage space? There's a 2 car garage and shed.
Location
State MD
County Wicomico
Area Wicomico Southeast (23-04)
Rooms
Other Rooms Living Room, Dining Room, Primary Bedroom, Bedroom 2, Bedroom 3, Bedroom 4, Kitchen, Family Room, Laundry
Interior
Interior Features Ceiling Fan(s), Chair Railings, Crown Moldings, Upgraded Countertops, Skylight(s), Walk-in Closet(s), Entry Level Bedroom, Window Treatments
Hot Water Electric
Heating Heat Pump(s)
Cooling Whole House Fan, Central A/C
Fireplaces Number 1
Fireplaces Type Wood, Screen
Equipment Water Conditioner - Owned, Dishwasher, Dryer, Microwave, Oven/Range - Electric, Icemaker, Refrigerator, Washer
Furnishings No
Fireplace Y
Window Features Skylights,Insulated,Screens
Appliance Water Conditioner - Owned, Dishwasher, Dryer, Microwave, Oven/Range - Electric, Icemaker, Refrigerator, Washer
Exterior
Exterior Feature Deck(s), Porch(es), Screened
Parking Features Garage Door Opener
Garage Spaces 2.0
Amenities Available Golf Course
Water Access N
Roof Type Asphalt
Porch Deck(s), Porch(es), Screened
Road Frontage Public
Garage Y
Building
Lot Description Trees/Wooded
Story 2
Foundation Block, Crawl Space
Sewer Septic Exists
Water Well
Architectural Style Colonial
Level or Stories 2
Additional Building Above Grade
New Construction N
Schools
Elementary Schools Fruitland
Middle Schools Bennett
High Schools Parkside
School District Wicomico County Public Schools
Others
Tax ID 018006
Ownership Fee Simple
SqFt Source Estimated
Security Features Security System
Acceptable Financing Conventional
Listing Terms Conventional
Financing Conventional
Read Less

Bought with Julie Brewington • ERA Martin Associates



