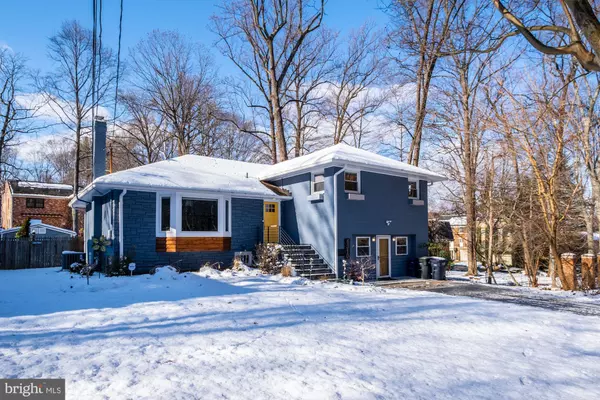For more information regarding the value of a property, please contact us for a free consultation.
6310 OREGON AVE NW Washington, DC 20015
Want to know what your home might be worth? Contact us for a FREE valuation!

Our team is ready to help you sell your home for the highest possible price ASAP
Key Details
Sold Price $1,700,000
Property Type Single Family Home
Sub Type Detached
Listing Status Sold
Purchase Type For Sale
Square Footage 3,348 sqft
Price per Sqft $507
Subdivision Chevy Chase
MLS Listing ID DCDC2027214
Sold Date 02/08/22
Style Split Level
Bedrooms 5
Full Baths 3
Half Baths 1
HOA Y/N N
Abv Grd Liv Area 3,348
Originating Board BRIGHT
Year Built 1937
Annual Tax Amount $8,902
Tax Year 2021
Lot Size 8,483 Sqft
Acres 0.19
Property Description
OH Sun 1-3. Extraordinarily well maintained and surprisingly spacious split level home in Chevy Chase, DC! Five bedrooms and three and a half baths across four finished levels featuring a wonderful open and versatile floor plan. Eat-in kitchen with and center island and marble tops + stainless steel. Large scale windows, custom built-ins, home office spaces including one with a separate entrance off of the driveway, fireplace, en-suite primary bedroom, walk-out gathering room, laundry room, and tons of storage. Nearly 8,500 sq foot lot with a POOL, hardscape, and mature plantings for outdoor entertaining, play, and gardening. Wonderful storage shed. Great home for multi-generational living or running a business from home. Across from Rock Creek Park offering wonderful vistas and great accessibility to nature. In-bounds for Lafayette. Easy access to Rock Creek Parkway, Military Road, Silver Spring, and Bethesda. Driveway with off-street parking for four cars.
Location
State DC
County Washington
Zoning R-1-A
Rooms
Basement Connecting Stairway, Fully Finished, Outside Entrance, Rear Entrance, Walkout Stairs, Windows
Interior
Interior Features Carpet, Combination Kitchen/Dining, Combination Dining/Living, Dining Area, Floor Plan - Open, Kitchen - Eat-In, Kitchen - Table Space, Kitchen - Gourmet, Kitchen - Island, Recessed Lighting, Wood Floors, Cedar Closet(s)
Hot Water Natural Gas
Heating Forced Air
Cooling Central A/C
Flooring Carpet, Ceramic Tile, Hardwood
Fireplaces Number 1
Fireplaces Type Mantel(s)
Equipment Dishwasher, Disposal, Icemaker, Oven/Range - Gas, Refrigerator
Fireplace Y
Appliance Dishwasher, Disposal, Icemaker, Oven/Range - Gas, Refrigerator
Heat Source Natural Gas
Laundry Lower Floor
Exterior
Garage Spaces 4.0
Water Access N
Accessibility None
Total Parking Spaces 4
Garage N
Building
Lot Description Level, Landscaping, Rear Yard
Story 3
Foundation Block
Sewer Public Sewer
Water Public
Architectural Style Split Level
Level or Stories 3
Additional Building Above Grade
Structure Type Dry Wall
New Construction N
Schools
Elementary Schools Lafayette
Middle Schools Deal
High Schools Jackson-Reed
School District District Of Columbia Public Schools
Others
Pets Allowed Y
Senior Community No
Tax ID 2343//0001
Ownership Fee Simple
SqFt Source Estimated
Acceptable Financing Conventional, Cash
Listing Terms Conventional, Cash
Financing Conventional,Cash
Special Listing Condition Standard
Pets Allowed No Pet Restrictions
Read Less

Bought with Damon T Downing • Coldwell Banker Realty - Washington



