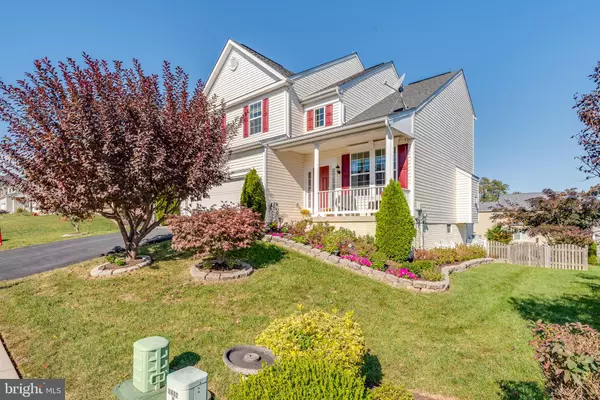For more information regarding the value of a property, please contact us for a free consultation.
167 BOULDIN RD Charles Town, WV 25414
Want to know what your home might be worth? Contact us for a FREE valuation!

Our team is ready to help you sell your home for the highest possible price ASAP
Key Details
Sold Price $400,000
Property Type Single Family Home
Sub Type Detached
Listing Status Sold
Purchase Type For Sale
Square Footage 4,028 sqft
Price per Sqft $99
Subdivision Spruce Hill North
MLS Listing ID WVJF2001422
Sold Date 01/18/22
Style Colonial
Bedrooms 4
Full Baths 3
Half Baths 1
HOA Fees $29/ann
HOA Y/N Y
Abv Grd Liv Area 3,263
Originating Board BRIGHT
Year Built 2011
Annual Tax Amount $1,441
Tax Year 2021
Lot Size 10,497 Sqft
Acres 0.24
Property Description
Welcome to this beautiful 4 bedroom, 3 1/2 bath home in the desirable neighborhood of Spruce Hill North! The foyer welcomes you with high ceilings and hardwood floors. The living room has a gas fireplace and opens to the very large kitchen and sunny breakfast room with vaulted ceilings and plenty of windows. Upstairs are 4 bedrooms and 2 baths, and downstairs is a rec room, storage room, and two other finished rooms that could be used for an office, hobby room, exercise room, etc! The walkout basement takes you to a beautiful patio and a fully fenced in back yard. The professional landscaping in the front, side, and back yard was completed in 2020. A home warranty is being provided by the seller and there is Comcast for those working/schooling from home. Perfect location for commuting and is super close to the public schools. Enjoy the neighborhood walking trail and the huge common area. Make this home yours!
Location
State WV
County Jefferson
Zoning 101
Rooms
Other Rooms Primary Bedroom, Bedroom 2, Bedroom 3, Bedroom 4, Kitchen, Family Room, Foyer, Breakfast Room, Exercise Room, Laundry, Recreation Room, Storage Room, Bathroom 2, Bathroom 3, Hobby Room, Primary Bathroom, Half Bath
Basement Full, Walkout Level, Fully Finished
Interior
Interior Features Attic, Breakfast Area, Curved Staircase, Family Room Off Kitchen, Primary Bath(s), WhirlPool/HotTub, Window Treatments, Wood Floors
Hot Water Electric
Heating Heat Pump(s)
Cooling Central A/C
Flooring Carpet, Hardwood, Vinyl
Fireplaces Number 1
Fireplaces Type Gas/Propane
Equipment Built-In Microwave, Dishwasher, Disposal, Dryer, Refrigerator, Stove, Washer, Water Heater
Fireplace Y
Appliance Built-In Microwave, Dishwasher, Disposal, Dryer, Refrigerator, Stove, Washer, Water Heater
Heat Source Electric
Exterior
Parking Features Garage - Front Entry, Garage Door Opener
Garage Spaces 2.0
Utilities Available Under Ground
Water Access N
Roof Type Architectural Shingle
Accessibility None
Attached Garage 2
Total Parking Spaces 2
Garage Y
Building
Story 2
Foundation Concrete Perimeter, Passive Radon Mitigation
Sewer Public Sewer
Water Public
Architectural Style Colonial
Level or Stories 2
Additional Building Above Grade, Below Grade
Structure Type High,9'+ Ceilings,Vaulted Ceilings
New Construction N
Schools
School District Jefferson County Schools
Others
Senior Community No
Tax ID 03 11D009300000000
Ownership Fee Simple
SqFt Source Assessor
Acceptable Financing Cash, Conventional, FHA, VA
Listing Terms Cash, Conventional, FHA, VA
Financing Cash,Conventional,FHA,VA
Special Listing Condition Standard
Read Less

Bought with Vicki E Young • Long & Foster Real Estate, Inc.



