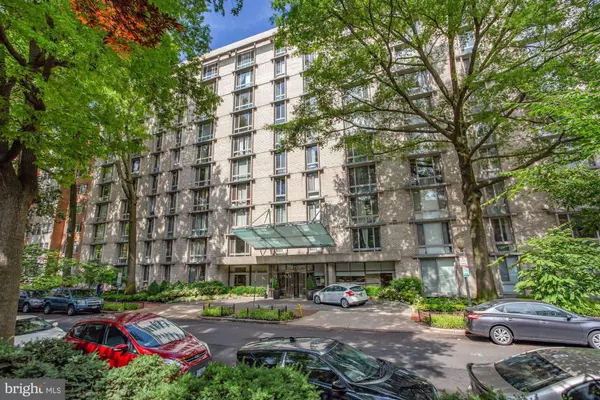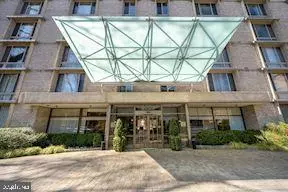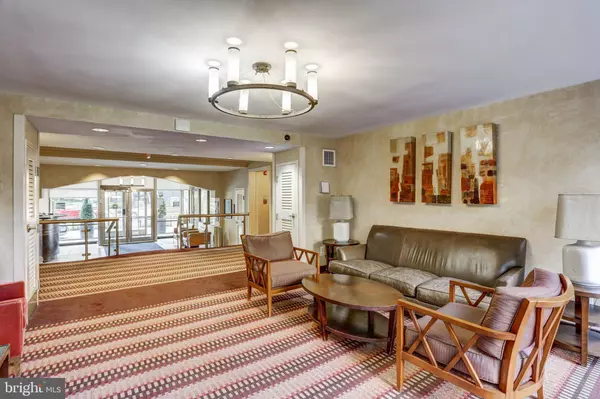For more information regarding the value of a property, please contact us for a free consultation.
950 25TH ST NW #N111 Washington, DC 20037
Want to know what your home might be worth? Contact us for a FREE valuation!

Our team is ready to help you sell your home for the highest possible price ASAP
Key Details
Sold Price $159,000
Property Type Condo
Sub Type Condo/Co-op
Listing Status Sold
Purchase Type For Sale
Square Footage 375 sqft
Price per Sqft $424
Subdivision Foggy Bottom
MLS Listing ID DCDC2021178
Sold Date 01/07/22
Style Contemporary
Full Baths 1
Condo Fees $703/mo
HOA Y/N N
Abv Grd Liv Area 375
Originating Board BRIGHT
Year Built 1966
Annual Tax Amount $283,301
Tax Year 2021
Property Description
The Claridge House-Buy today-Rent tomorrow! Great unit -Amazing location! Fabulous investment opportunity or pied-a-terre! All utilities included in monthly co-op fee. The building allows owners to easily rent out their units. Steps to GW University, IMF, Kennedy Center, Foggy Bottom Metro, The White House & the Potomac River. This 375 sq ft renovated unit features new carpet, stainless steel appliances & a renovated bath. The Carriage House Cooperative has a 24-hour concierge & on-site management, The building features many amenities-24 hr front desk, a large patio with grilling stations, Media Room, Business Center, Exercise Room plus a Rooftop Pool with fantastic views of the Watergate & Potomac River. Super convenient to Trader Joes, Whole Foods, restaurants, shopping & Potomac River. Monthly coop fee includes all utilities, property taxes, insurance, maintenance & underlying mortgage. Underlying Mortgage Balance is $20,712.65. Sales Price $159,000 - $20,712.65 = $138,287.35 - financing based on $138,287.35. No pets allowed. On-site Rental Parking. Easy to show.
Location
State DC
County Washington
Zoning R
Rooms
Basement Full
Interior
Interior Features Carpet, Built-Ins, Floor Plan - Open, Walk-in Closet(s), Upgraded Countertops, Combination Dining/Living
Hot Water Other
Heating Central
Cooling Central A/C
Flooring Carpet
Equipment Disposal, Cooktop, Refrigerator, Stainless Steel Appliances, Built-In Microwave
Window Features Insulated
Appliance Disposal, Cooktop, Refrigerator, Stainless Steel Appliances, Built-In Microwave
Heat Source Central
Exterior
Exterior Feature Patio(s), Roof
Amenities Available Common Grounds, Community Center, Concierge, Elevator, Exercise Room, Laundry Facilities, Pool - Outdoor, Security, Party Room, Swimming Pool, Meeting Room
Water Access N
Accessibility None
Porch Patio(s), Roof
Garage N
Building
Story 1
Unit Features Hi-Rise 9+ Floors
Sewer Public Sewer
Water Public
Architectural Style Contemporary
Level or Stories 1
Additional Building Above Grade, Below Grade
New Construction N
Schools
School District District Of Columbia Public Schools
Others
Pets Allowed N
HOA Fee Include Common Area Maintenance,Custodial Services Maintenance,Ext Bldg Maint,Insurance,Management,Pool(s),Recreation Facility,Reserve Funds,Sewer,Snow Removal,Taxes,Trash,Underlying Mortgage,Water,Gas,Heat,Air Conditioning,Electricity
Senior Community No
Tax ID 0016//0093
Ownership Cooperative
Security Features 24 hour security,Desk in Lobby,Main Entrance Lock
Special Listing Condition Standard
Read Less

Bought with Pamela Debnam • Houwzer, LLC



