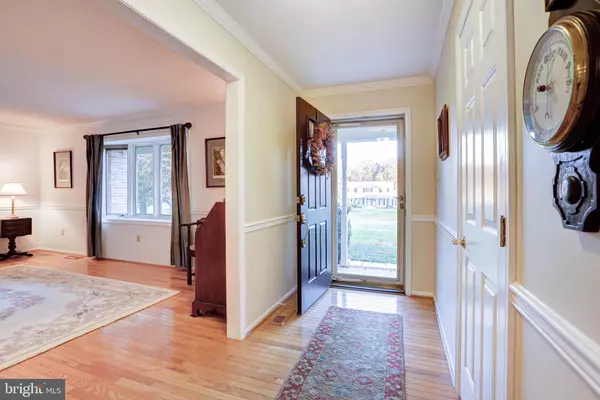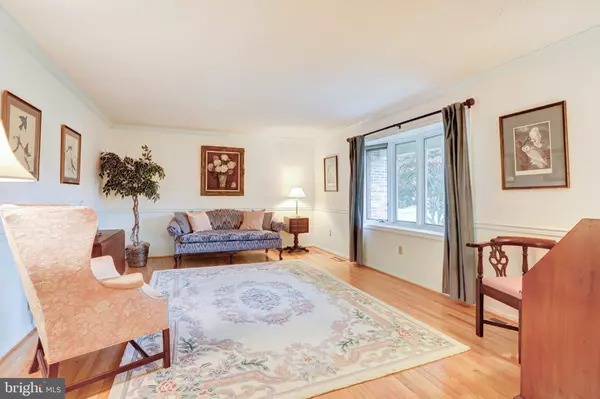For more information regarding the value of a property, please contact us for a free consultation.
122 PINE VALLEY DR Middletown, DE 19709
Want to know what your home might be worth? Contact us for a FREE valuation!

Our team is ready to help you sell your home for the highest possible price ASAP
Key Details
Sold Price $415,000
Property Type Single Family Home
Sub Type Detached
Listing Status Sold
Purchase Type For Sale
Square Footage 2,150 sqft
Price per Sqft $193
Subdivision Pine Valley Farms
MLS Listing ID DENC2010540
Sold Date 01/07/22
Style Ranch/Rambler
Bedrooms 3
Full Baths 2
HOA Y/N N
Abv Grd Liv Area 2,150
Originating Board BRIGHT
Year Built 1986
Annual Tax Amount $3,104
Tax Year 2021
Lot Size 1.000 Acres
Acres 1.0
Lot Dimensions 150.00 x 290.40
Property Description
Charming ranch-style home in Pine Valley Farms! You will fall in love this large lot surrounded by beautiful, mature trees. Let the kids and the pets run free around the huge fenced in back yard, while you enjoy the peaceful view from your lovely brick patio. When the weather gets chilly, step indoors to your 4-season sunroom, complete with it's own fireplace to keep you cozy. In the mornings you'll want to sip your coffee a bit longer as you gaze out the picture window from the breakfast nook off your kitchen. With 3 bedrooms and 2 full baths, you'll be surprised how much space single-floor living can provide. And if you ever want to spread out a bit more, the full basement is ready to add extra living space.
Location
State DE
County New Castle
Area South Of The Canal (30907)
Zoning NC40
Rooms
Other Rooms Living Room, Dining Room, Primary Bedroom, Bedroom 2, Kitchen, Family Room, Foyer, Bedroom 1, Sun/Florida Room, Primary Bathroom, Full Bath
Basement Poured Concrete
Main Level Bedrooms 3
Interior
Interior Features Entry Level Bedroom, Kitchen - Eat-In
Hot Water Electric
Heating Forced Air
Cooling Central A/C
Fireplaces Number 1
Fireplaces Type Gas/Propane
Fireplace Y
Heat Source Propane - Owned
Exterior
Parking Features Inside Access, Garage Door Opener
Garage Spaces 5.0
Water Access N
Accessibility None
Total Parking Spaces 5
Garage Y
Building
Story 1
Foundation Concrete Perimeter
Sewer On Site Septic
Water Well
Architectural Style Ranch/Rambler
Level or Stories 1
Additional Building Above Grade, Below Grade
New Construction N
Schools
School District Colonial
Others
Senior Community No
Tax ID 13-009.00-321
Ownership Fee Simple
SqFt Source Assessor
Acceptable Financing Cash, Conventional, FHA, Negotiable, VA
Listing Terms Cash, Conventional, FHA, Negotiable, VA
Financing Cash,Conventional,FHA,Negotiable,VA
Special Listing Condition Standard
Read Less

Bought with Jennifer Snyder • Patterson-Schwartz-Newark



