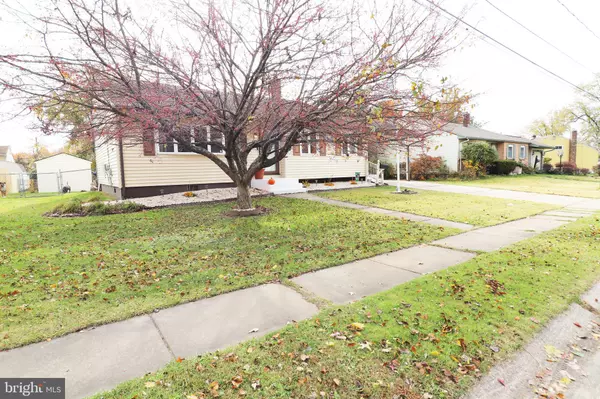For more information regarding the value of a property, please contact us for a free consultation.
27 MALVERN RD Newark, DE 19713
Want to know what your home might be worth? Contact us for a FREE valuation!

Our team is ready to help you sell your home for the highest possible price ASAP
Key Details
Sold Price $255,000
Property Type Single Family Home
Sub Type Detached
Listing Status Sold
Purchase Type For Sale
Square Footage 1,475 sqft
Price per Sqft $172
Subdivision Chestnut Hill Estates
MLS Listing ID DENC2010766
Sold Date 01/06/22
Style Traditional,Split Level
Bedrooms 4
Full Baths 1
Half Baths 1
HOA Y/N Y
Abv Grd Liv Area 1,475
Originating Board BRIGHT
Year Built 1956
Annual Tax Amount $1,815
Tax Year 2021
Lot Size 8,276 Sqft
Acres 0.19
Property Description
Welcome home to this immaculate 2 story 4 bedrooms, 1.1 bath split-level, with a carport, situated in the desirable community of Chestnut Hill Estates. Entering the home, you are greeted with hardwood flooring, and with a nice stain and polish will be sparkling like new! The open floor plan has wide windows throughout with a bay window that allows for an ample amount of natural lighting. The kitchen is nice in size and the dining room area provides the perfect space for gatherings. Downstairs, the lower-level living area has tiled flooring and is finished with a 1/2 bath. This area also has its own laundry area with cabinets for extra storage. On this level there is a lower-level bedroom prefect in size and the ideal space for guest. Back upstairs, there are three bedrooms with a full bathroom just down the hall. This level also has hardwood floors throughout. Property includes a Newer HVAC unit (2018) with digital thermostat and Newer Hot Water Heater. The lower-level back door provides access to enter the rear yard which includes two sheds and extends outward into a fenced back yard allowing for peace and relaxation. Out front, the widespread spacious concrete driveway provides plenty of room for vehicles in addition to off street parking. Property is conveniently located near the City of Newark and close to I-95, Christiana mall, and easy commute to local medical facilities. This is one you will want to see! Schedule your private tour today
Location
State DE
County New Castle
Area Newark/Glasgow (30905)
Zoning NC6.5
Rooms
Other Rooms Living Room, Dining Room, Bedroom 2, Bedroom 3, Bedroom 4, Kitchen, Family Room, Bedroom 1
Basement Partial
Interior
Interior Features Ceiling Fan(s), Dining Area
Hot Water Electric
Heating Forced Air
Cooling Central A/C
Flooring Fully Carpeted, Vinyl
Equipment Water Heater, Oven/Range - Electric
Fireplace N
Appliance Water Heater, Oven/Range - Electric
Heat Source Oil
Laundry Basement
Exterior
Garage Spaces 2.0
Fence Other
Water Access N
Roof Type Shingle
Accessibility None
Total Parking Spaces 2
Garage N
Building
Lot Description Level, SideYard(s)
Story 2
Foundation Brick/Mortar
Sewer Public Sewer
Water Public
Architectural Style Traditional, Split Level
Level or Stories 2
Additional Building Above Grade
New Construction N
Schools
High Schools Christiana
School District Christina
Others
Senior Community No
Tax ID 09-022.40-156
Ownership Fee Simple
SqFt Source Estimated
Acceptable Financing Conventional, VA, FHA 203(b), Cash
Listing Terms Conventional, VA, FHA 203(b), Cash
Financing Conventional,VA,FHA 203(b),Cash
Special Listing Condition Standard
Read Less

Bought with Ana M Vasquez • Alliance Realty



