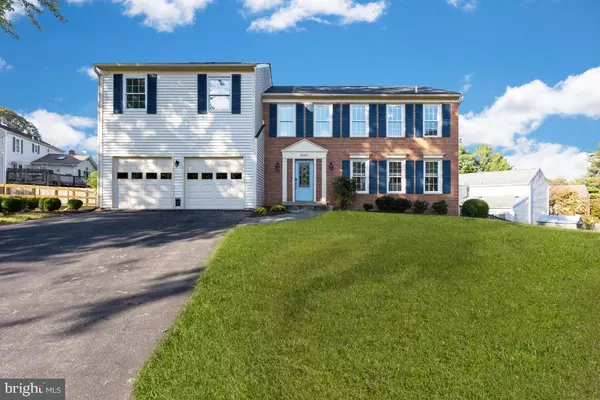For more information regarding the value of a property, please contact us for a free consultation.
12205 CORBRIDGE CT North Potomac, MD 20878
Want to know what your home might be worth? Contact us for a FREE valuation!

Our team is ready to help you sell your home for the highest possible price ASAP
Key Details
Sold Price $770,000
Property Type Single Family Home
Sub Type Detached
Listing Status Sold
Purchase Type For Sale
Square Footage 3,720 sqft
Price per Sqft $206
Subdivision Mills Farm
MLS Listing ID MDMC2015394
Sold Date 12/17/21
Style Colonial
Bedrooms 4
Full Baths 3
Half Baths 1
HOA Y/N N
Abv Grd Liv Area 3,120
Originating Board BRIGHT
Year Built 1984
Annual Tax Amount $6,979
Tax Year 2021
Lot Size 0.276 Acres
Acres 0.28
Property Description
Welcome to this hidden gem of one of the most prestigious neighborhoods of North Potomac: 12205 Corbridge court! Elegantly elevated on a quiet cul-de-sac, this gorgeous colonial home is ready to shower its new owner in light, warmth, and affordable luxury. Dimmable recess LED lights throughout the home allow you to control the ambiance for any occasion. The formal living room is open to the kitchen. The granite and stainless steel appliances with custom wood cabinetry provide a generous space to cook and entertain with family and friends. As the temperatures drop, a perfect opportunity awaits to cozy up in front of the wood-burning fireplace in the family room. Stimulate all the senses during al fresco dining on the deck while listening to the sounds of nature and viewing the breathtaking foliage right in your backyard. The 700 sq ft addition on the second level features an airy sitting room, a walk-in closet, and a spacious second closet that will embrace all your shopping sprees. A craftsman double sink vanity with quartz countertop, full-size mirror, built-in lighting, glass door tile shower, and floor to ceiling mosaic tile create a luxury spa experience. Two spacious bedrooms share a full-size bathroom with a tub for bathing the kids or having a long soak. As a bonus, you have a Jr. Suite with an ample size closet and an updated bathroom. The finished lower level is fantastic for crafting, additional entertainment, and a home gym. The walk-out basement leads to a beautiful stone patio with a hot tub hook up. Hurry as this home will not last long!
Location
State MD
County Montgomery
Zoning R200
Direction South
Rooms
Other Rooms Living Room, Primary Bedroom, Bedroom 2, Bedroom 3, Kitchen, Family Room, Bedroom 1, Laundry, Recreation Room, Storage Room, Utility Room, Bathroom 1, Bathroom 2, Bathroom 3
Basement Fully Finished, Walkout Level, Daylight, Partial, Sump Pump
Interior
Interior Features Breakfast Area, Combination Dining/Living, Crown Moldings, Kitchen - Eat-In, Kitchen - Gourmet, Recessed Lighting, Upgraded Countertops, Ceiling Fan(s), Wood Floors
Hot Water Electric
Heating Forced Air, Heat Pump(s)
Cooling Central A/C, Ceiling Fan(s)
Flooring Wood, Carpet, Luxury Vinyl Plank
Fireplaces Number 1
Fireplaces Type Wood
Equipment Dishwasher, Disposal, Dryer - Electric, Energy Efficient Appliances, Exhaust Fan, Microwave, Refrigerator, Stainless Steel Appliances, Washer, Water Heater
Furnishings No
Fireplace Y
Window Features Double Pane
Appliance Dishwasher, Disposal, Dryer - Electric, Energy Efficient Appliances, Exhaust Fan, Microwave, Refrigerator, Stainless Steel Appliances, Washer, Water Heater
Heat Source Electric
Laundry Basement
Exterior
Exterior Feature Deck(s), Patio(s)
Parking Features Garage Door Opener
Garage Spaces 2.0
Fence Wood, Rear
Water Access N
Accessibility None
Porch Deck(s), Patio(s)
Attached Garage 2
Total Parking Spaces 2
Garage Y
Building
Story 3
Foundation Other
Sewer Public Sewer
Water Public
Architectural Style Colonial
Level or Stories 3
Additional Building Above Grade, Below Grade
New Construction N
Schools
School District Montgomery County Public Schools
Others
Senior Community No
Tax ID 160602235723
Ownership Fee Simple
SqFt Source Assessor
Horse Property N
Special Listing Condition Standard
Read Less

Bought with Josue D Pinto • McEnearney Associates, Inc.
GET MORE INFORMATION




