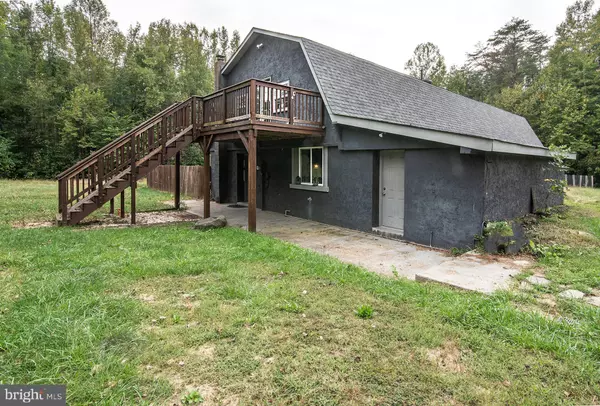For more information regarding the value of a property, please contact us for a free consultation.
4748 DICKERSON RD Partlow, VA 22534
Want to know what your home might be worth? Contact us for a FREE valuation!

Our team is ready to help you sell your home for the highest possible price ASAP
Key Details
Sold Price $325,000
Property Type Single Family Home
Sub Type Detached
Listing Status Sold
Purchase Type For Sale
Square Footage 2,372 sqft
Price per Sqft $137
Subdivision None Available
MLS Listing ID VASP2000095
Sold Date 12/06/21
Style Dutch
Bedrooms 3
Full Baths 2
HOA Y/N N
Abv Grd Liv Area 2,372
Originating Board BRIGHT
Year Built 1978
Annual Tax Amount $1,486
Tax Year 2020
Lot Size 3.740 Acres
Acres 3.74
Property Description
This home is a must see! Some TLC is needed but lots has been done already! Possibilities are endless for this home and property siting on almost 4 secluded acres. . Minutes from Lake Anna and Lake Wilderness. Home features 2 large common areas that can be used as separate living room and dining room or family room. Large master bedroom with master bath with jacuzzi bath and walk-in closet, 2 spacious bedrooms with large closets and a full shared bathroom. Laundry room with linen closet, off the kitchen there is a bonus room/office/storage room or can be used as butlers pantry. Spacious kitchen with 3 year old appliances and standing freezer. 3 year old roof, new HVAC, wood burning stove with electric fan, and central air system. Upper level, Spacious and open living area, room for a large bedroom, living and Kitchen, full apartment potential, some drywall already completed, has everything you need to finish the bathroom, has washer/Dryer hookup, full bathroom and kitchen ready with plumbing/electrical. Includes separate new HVAC system, wired alarm system, private walkout porch entrance and balcony deck, Outbuilding 1: Detached two car garage with separate storage shed and upstairs potential livable studio/office with bathroom; electrical and plumbing. Outbuilding 2: Commercial extra large carport, insulated, high ceiling, perfect for workshop or storing ATVs, boats, etc. Fenced in in-ground pool.
Location
State VA
County Spotsylvania
Zoning A3
Rooms
Other Rooms Living Room, Dining Room, Bedroom 2, Bedroom 3, Kitchen, Bedroom 1, Other, Office, Bathroom 1, Bathroom 2
Main Level Bedrooms 3
Interior
Interior Features Carpet, Recessed Lighting
Hot Water Electric
Heating Heat Pump(s)
Cooling Central A/C
Fireplaces Number 1
Fireplaces Type Other
Equipment Dishwasher, Dryer - Electric, Microwave, Oven/Range - Gas, Refrigerator, Washer, Freezer
Fireplace Y
Appliance Dishwasher, Dryer - Electric, Microwave, Oven/Range - Gas, Refrigerator, Washer, Freezer
Heat Source Electric
Exterior
Parking Features Garage - Front Entry, Oversized
Garage Spaces 7.0
Pool Concrete, Fenced, In Ground
Water Access N
View Trees/Woods
Accessibility None, Level Entry - Main
Total Parking Spaces 7
Garage Y
Building
Lot Description Backs to Trees, Partly Wooded
Story 2
Foundation Crawl Space
Sewer On Site Septic
Water Well
Architectural Style Dutch
Level or Stories 2
Additional Building Above Grade, Below Grade
New Construction N
Schools
School District Spotsylvania County Public Schools
Others
Senior Community No
Tax ID 71-A-30A
Ownership Fee Simple
SqFt Source Estimated
Security Features Surveillance Sys
Special Listing Condition Standard
Read Less

Bought with Lori A McAuliffe • Century 21 Redwood Realty



