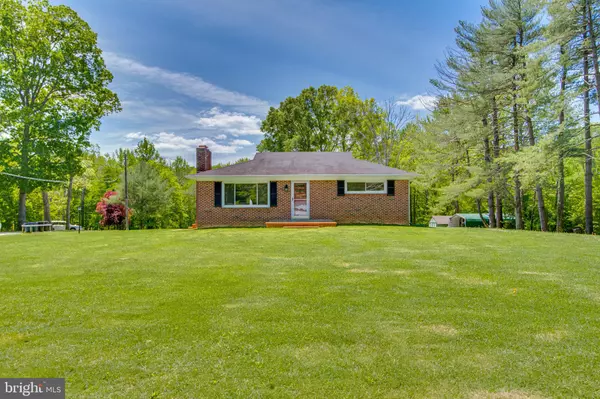For more information regarding the value of a property, please contact us for a free consultation.
2601 FRANKLINVILLE RD Joppa, MD 21085
Want to know what your home might be worth? Contact us for a FREE valuation!

Our team is ready to help you sell your home for the highest possible price ASAP
Key Details
Sold Price $351,000
Property Type Single Family Home
Sub Type Detached
Listing Status Sold
Purchase Type For Sale
Square Footage 2,128 sqft
Price per Sqft $164
Subdivision Joppa Acres
MLS Listing ID MDHR2002980
Sold Date 12/06/21
Style Ranch/Rambler
Bedrooms 3
Full Baths 2
HOA Y/N N
Abv Grd Liv Area 1,064
Originating Board BRIGHT
Year Built 1960
Annual Tax Amount $2,347
Tax Year 2021
Lot Size 1.120 Acres
Acres 1.12
Property Description
***$5000 Towards Buyers Closing Cost w/an Acceptable Contract Signed by Oct 31st***
Beautiful 3Bdr/2Full Bath All Brick Rancher situated on Over an Acre that affords one lucky buyer(s) a wonderfully private Treed Park-like Setting yet close to commuter routes, shopping, restaurants, Golf course and much more! The Exterior boasts an abundance of Brick hardscapes and Deck area overlooking a peaceful Wooded View, Large Barn, Shed and Car/Boat Port to store all your toys and then some! Need Parking space?...well there's plenty with the circular driveway area that is perfect for entertaining guests as well. The main level interior has a gorgeous updated Kitchen with White Cabinetry, Tiled Floors, Fan and All appliances to convey, leading to a Dining area space w/Sliders, Fan and Wood Flooring. The Spacious Living Room has great Natural light, Wood Floors and Brick Fireplace. Two gracious sixed Bedrooms on the main with newer Carpeting, Fans and a Full Bath. The Large and Open Lower Level is Finished w/a Fantastic Family/Recreation room(s) w/Newer Carpeting, Tiled Floors, Pellet Stove and Recessed lighting and a Walk-out to the Backyard. You'll also find the 3rd Bedroom w/Wood Flooring, Pre-wired for TV and another Spacious Full Bath (2nd) w/Extensive Tile work. There is also a convenient Laundry area along with additional storage space. This amazing property has much to offer, so don't delay and be sure to make your appointment today! "Recent Septic and Well (Water Quality & Yield at 8.8GPM) Reports are available to review; seller plans to address diverter and has chlorinated well.
Location
State MD
County Harford
Zoning AG
Rooms
Other Rooms Living Room, Dining Room, Primary Bedroom, Bedroom 2, Bedroom 3, Kitchen, Family Room, Recreation Room, Bathroom 1, Bathroom 2
Basement Connecting Stairway, Full, Fully Finished, Interior Access, Outside Entrance, Space For Rooms, Walkout Level, Windows, Sump Pump
Main Level Bedrooms 2
Interior
Interior Features Carpet, Ceiling Fan(s), Chair Railings, Dining Area, Entry Level Bedroom, Floor Plan - Open, Kitchen - Galley, Recessed Lighting, Wood Floors
Hot Water Electric
Heating Baseboard - Electric
Cooling Central A/C
Flooring Ceramic Tile, Carpet, Hardwood
Fireplaces Number 1
Fireplaces Type Brick
Equipment Built-In Microwave, Dishwasher, Dryer, Refrigerator, Stove, Washer
Fireplace Y
Appliance Built-In Microwave, Dishwasher, Dryer, Refrigerator, Stove, Washer
Heat Source Oil
Exterior
Exterior Feature Deck(s), Patio(s)
Garage Spaces 6.0
Water Access N
View Trees/Woods
Accessibility None
Porch Deck(s), Patio(s)
Total Parking Spaces 6
Garage N
Building
Lot Description Backs to Trees, Front Yard, Private
Story 2
Sewer On Site Septic
Water Well
Architectural Style Ranch/Rambler
Level or Stories 2
Additional Building Above Grade, Below Grade
New Construction N
Schools
School District Harford County Public Schools
Others
Senior Community No
Tax ID 1301085816
Ownership Fee Simple
SqFt Source Assessor
Special Listing Condition Standard
Read Less

Bought with Lee R. Tessier • EXP Realty, LLC



