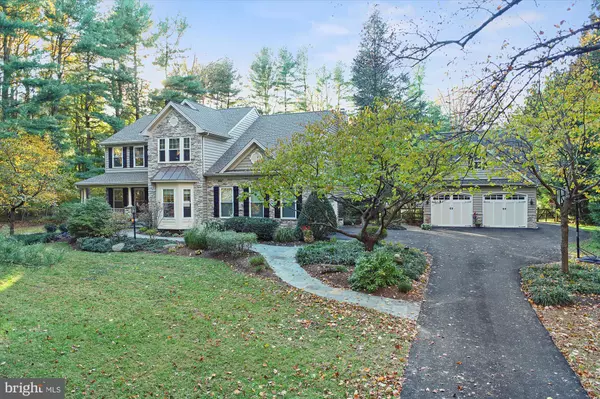For more information regarding the value of a property, please contact us for a free consultation.
17206 WHITELEY RD Monkton, MD 21111
Want to know what your home might be worth? Contact us for a FREE valuation!

Our team is ready to help you sell your home for the highest possible price ASAP
Key Details
Sold Price $800,000
Property Type Single Family Home
Sub Type Detached
Listing Status Sold
Purchase Type For Sale
Square Footage 3,720 sqft
Price per Sqft $215
Subdivision Fox Hill Farm
MLS Listing ID MDBC2014948
Sold Date 12/06/21
Style Colonial
Bedrooms 4
Full Baths 3
Half Baths 1
HOA Y/N N
Abv Grd Liv Area 2,720
Originating Board BRIGHT
Year Built 1999
Annual Tax Amount $5,681
Tax Year 2020
Lot Size 1.120 Acres
Acres 1.12
Lot Dimensions 2.00 x
Property Description
Welcome home! This one checks all the boxes. Great curb appeal with stone front, covered bluestone front porch and sidewalk. You'll love the scale, the layout, and the abundant natural light. Many recent upgrades throughout including windows, flooring, appliances, roof, and more. Main level includes an open foyer, 9-foot ceilings, large formal dining room, formal living room, home office, and powder room. Inviting family room with a stone fireplace adjoins the foodie kitchen, which boasts abundant handmade cabinetry, granite counters, stainless appliances, and a custom two-tier island with quartz counters. Upper level features a large primary bedroom suite with an upgraded bath including all the amenities you love! Plus three additional spacious bedrooms and a laundry room. The lower level is fully finished with a recreation room, TV/movie room, exercise room, full bath, and space for a workshop. There's room for all your vehicles (and toys and hobbies) too, in two-car attached plus two-story detached garages. The detached includes 8-foot overhead doors, a loft workshop, and two-story bay that will accommodate a lift. All situated on a great one-acre-plus lot, professionally landscaped with mature specimen trees, shrubs and perennial plantings. Fully-fenced private rear yard includes paver patio and stone firepit area, plus additional garden shed and woodshed. A terrific home to enjoy in all seasons and a great place to entertain extended family and friends. Located on a quiet cul-de-sac in one of the nicest areas of Monkton. Close to the Gunpowder River, hike-and-bike trail, north county breweries, wineries, shopping, and dining. Easy access to Hunt Valley, Towson, and points north and south via I-83. And let's not forget the highly rated Hereford School District!
Location
State MD
County Baltimore
Zoning RESIDENTIAL
Rooms
Other Rooms Living Room, Dining Room, Primary Bedroom, Bedroom 2, Bedroom 3, Bedroom 4, Kitchen, Game Room, Family Room, Foyer, Exercise Room, Laundry, Mud Room, Office, Recreation Room, Utility Room, Workshop, Primary Bathroom, Full Bath, Half Bath
Basement Connecting Stairway, Outside Entrance, Shelving, Sump Pump, Workshop, Fully Finished, Interior Access
Interior
Interior Features Built-Ins, Cedar Closet(s), Ceiling Fan(s), Chair Railings, Crown Moldings, Dining Area, Formal/Separate Dining Room, Kitchen - Eat-In, Kitchen - Island, Kitchen - Table Space, Pantry, Primary Bath(s), Recessed Lighting, Tub Shower, Upgraded Countertops, Wainscotting, Walk-in Closet(s)
Hot Water Propane
Heating Forced Air
Cooling Central A/C
Flooring Hardwood, Marble, Ceramic Tile, Laminate Plank, Carpet
Fireplaces Number 1
Fireplaces Type Wood, Fireplace - Glass Doors, Stone
Equipment Dishwasher, Icemaker, Humidifier, Intercom, Refrigerator, Stainless Steel Appliances, Water Heater, Oven/Range - Gas, Exhaust Fan
Fireplace Y
Window Features Replacement,Double Hung,Casement,Energy Efficient
Appliance Dishwasher, Icemaker, Humidifier, Intercom, Refrigerator, Stainless Steel Appliances, Water Heater, Oven/Range - Gas, Exhaust Fan
Heat Source Propane - Owned
Laundry Upper Floor, Main Floor, Hookup
Exterior
Exterior Feature Patio(s), Porch(es)
Parking Features Additional Storage Area, Garage - Side Entry, Garage Door Opener
Garage Spaces 4.0
Fence Fully, Rear
Utilities Available Cable TV, Propane, Under Ground
Water Access N
View Garden/Lawn, Trees/Woods
Roof Type Architectural Shingle
Street Surface Paved
Accessibility None
Porch Patio(s), Porch(es)
Road Frontage City/County
Attached Garage 2
Total Parking Spaces 4
Garage Y
Building
Lot Description Landscaping, Level, Private, Trees/Wooded
Story 3
Foundation Concrete Perimeter
Sewer On Site Septic
Water Well
Architectural Style Colonial
Level or Stories 3
Additional Building Above Grade, Below Grade
Structure Type 9'+ Ceilings,Cathedral Ceilings
New Construction N
Schools
Elementary Schools Sparks
Middle Schools Hereford
High Schools Hereford
School District Baltimore County Public Schools
Others
Senior Community No
Tax ID 04101600002242
Ownership Fee Simple
SqFt Source Assessor
Acceptable Financing Cash, Conventional, FHA, VA
Listing Terms Cash, Conventional, FHA, VA
Financing Cash,Conventional,FHA,VA
Special Listing Condition Standard
Read Less

Bought with Austin Chad Waechter • The Pinnacle Real Estate Co.
GET MORE INFORMATION




