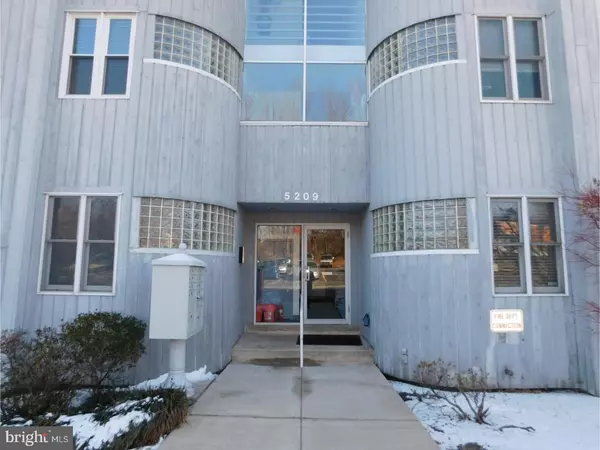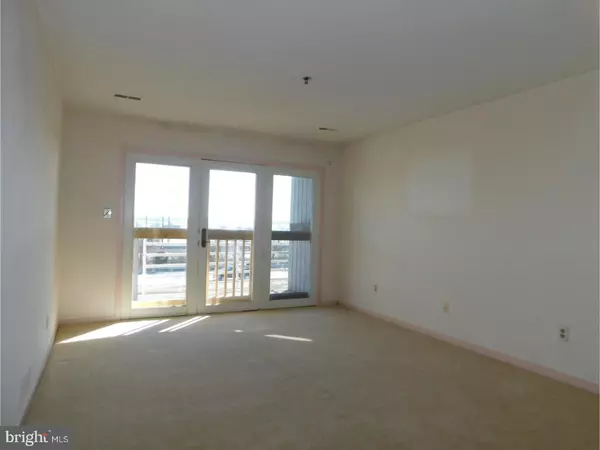For more information regarding the value of a property, please contact us for a free consultation.
5209 LE PARC DR #2 Wilmington, DE 19809
Want to know what your home might be worth? Contact us for a FREE valuation!

Our team is ready to help you sell your home for the highest possible price ASAP
Key Details
Sold Price $57,000
Property Type Single Family Home
Sub Type Unit/Flat/Apartment
Listing Status Sold
Purchase Type For Sale
Subdivision Le Parc
MLS Listing ID 1000371412
Sold Date 06/07/18
Style Other
Bedrooms 2
Full Baths 2
HOA Fees $410/mo
HOA Y/N N
Originating Board TREND
Year Built 1989
Annual Tax Amount $2,310
Tax Year 2017
Lot Dimensions 00X00
Property Description
Welcome to Le Parc located outside of Wilmington with a direct view of the Delaware River from this first floor unit. Amazing river views define Le Parc and it's all for you to enjoy. This two bedroom, first floor unit features a functional floor plan. Upon entry, the spacious foyer/dining area greets you and opens up to large great room that leads to balcony with non-stop views of the River. Galley kitchen has been updated with fine cabinets that are sure to please, eating niche, abundant counter space and convenient laundry closet. Owner's bedroom is large with a river view, its own full tile bath, walk in closet and separate vanity space. Bedroom two is well scaled, is accessible to hall bath and has good natural light and closet space. Condo dues of $410/month includes: water, sewer, electric, phone, cable, extermination, trash removal, snow removal, taxes, insurance, maintenance, landscaping & fire alarm. Possible assessment for exterior/structural repairs.
Location
State DE
County New Castle
Area Brandywine (30901)
Zoning NCAP
Rooms
Other Rooms Living Room, Primary Bedroom, Kitchen, Bedroom 1
Interior
Interior Features Primary Bath(s), Kitchen - Eat-In
Hot Water Electric
Heating Heat Pump - Electric BackUp
Cooling Central A/C
Flooring Fully Carpeted, Tile/Brick
Fireplace N
Laundry Main Floor
Exterior
Exterior Feature Balcony
Water Access N
Accessibility None
Porch Balcony
Garage N
Building
Story 1
Sewer Public Sewer
Water Public
Architectural Style Other
Level or Stories 1
New Construction N
Schools
Elementary Schools Mount Pleasant
Middle Schools Dupont
High Schools Mount Pleasant
School District Brandywine
Others
HOA Fee Include Common Area Maintenance,Lawn Maintenance,Snow Removal,Trash,Electricity,Water,Sewer,Insurance
Senior Community No
Tax ID 06-147.00-008.C.0034
Ownership Fee Simple
Special Listing Condition REO (Real Estate Owned)
Read Less

Bought with Matthew W Fetick • Keller Williams Realty - Kennett Square
GET MORE INFORMATION




