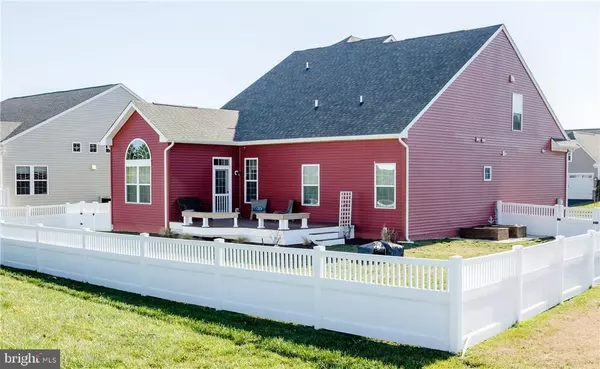For more information regarding the value of a property, please contact us for a free consultation.
29551 VINCENT VILLAGE DR Milton, DE 19968
Want to know what your home might be worth? Contact us for a FREE valuation!

Our team is ready to help you sell your home for the highest possible price ASAP
Key Details
Sold Price $318,000
Property Type Single Family Home
Sub Type Detached
Listing Status Sold
Purchase Type For Sale
Square Footage 2,058 sqft
Price per Sqft $154
Subdivision Vincent Overlook
MLS Listing ID 1001025180
Sold Date 05/02/17
Style Contemporary
Bedrooms 3
Full Baths 2
Half Baths 1
HOA Fees $133/ann
HOA Y/N Y
Abv Grd Liv Area 2,058
Originating Board SCAOR
Year Built 2013
Lot Size 7,656 Sqft
Acres 0.18
Property Description
Welcome To The Beach!! Just 4 miles north of downtown Lewes, DE. Only minutes away from everyday conveniences & the Delaware Beaches. Curved tree-lined streets compliment this gorgeous year-round community & low maintenance living. The low HOA fees cover lawn care & use of all the amenities this community has to offer such as 2 pools, club house with kitchen, work out room, playground, walking trails, & tennis.This gently lived-in ?Open Concept? home offers upgrades galore to include: 1st Floor Master Suite w/double vanity, over-sized tiled shower, tray ceiling w/custom lighting, upgraded stainless steel appliance package, formal dining room with chair rail & trim molded shadow boxing, crown molding, granite counter tops, cherry cabinetry, custom 5? hardwood, Sun-room, 2nd floor loft area, finished garage w/epoxy flooring, fenced rear yard, 7 ceiling fan rough-ins, custom paint & shelving, upgraded carpet & padding, rear deck w/backyard fencing. Make this dream home your home.
Location
State DE
County Sussex
Area Broadkill Hundred (31003)
Rooms
Other Rooms Dining Room, Primary Bedroom, Kitchen, Sun/Florida Room, Laundry, Loft, Additional Bedroom
Basement Outside Entrance
Interior
Interior Features Attic, Breakfast Area, Pantry, Entry Level Bedroom, Ceiling Fan(s), Window Treatments
Hot Water Propane
Heating Propane
Cooling Central A/C
Flooring Carpet, Hardwood, Tile/Brick
Equipment Dishwasher, Disposal, Dryer - Electric, Icemaker, Refrigerator, Microwave, Oven/Range - Electric, Oven - Self Cleaning, Washer, Water Heater
Furnishings No
Fireplace N
Window Features Screens
Appliance Dishwasher, Disposal, Dryer - Electric, Icemaker, Refrigerator, Microwave, Oven/Range - Electric, Oven - Self Cleaning, Washer, Water Heater
Heat Source Bottled Gas/Propane
Exterior
Exterior Feature Deck(s), Porch(es)
Parking Features Garage Door Opener
Garage Spaces 4.0
Fence Partially
Pool Other
Amenities Available Community Center, Fitness Center, Jog/Walk Path, Tot Lots/Playground, Pool - Outdoor, Swimming Pool, Tennis Courts
Water Access N
Roof Type Architectural Shingle
Porch Deck(s), Porch(es)
Total Parking Spaces 4
Garage Y
Building
Lot Description Cleared, Landscaping
Story 2
Foundation Block, Crawl Space
Sewer Private Sewer
Water Public
Architectural Style Contemporary
Level or Stories 2
Additional Building Above Grade
Structure Type Vaulted Ceilings
New Construction N
Schools
School District Cape Henlopen
Others
HOA Fee Include Lawn Maintenance
Tax ID 235-27.00-260.00
Ownership Fee Simple
SqFt Source Estimated
Acceptable Financing Cash, Conventional, FHA, USDA
Listing Terms Cash, Conventional, FHA, USDA
Financing Cash,Conventional,FHA,USDA
Read Less

Bought with Travis L. Dorman • RE/MAX Elite
GET MORE INFORMATION




