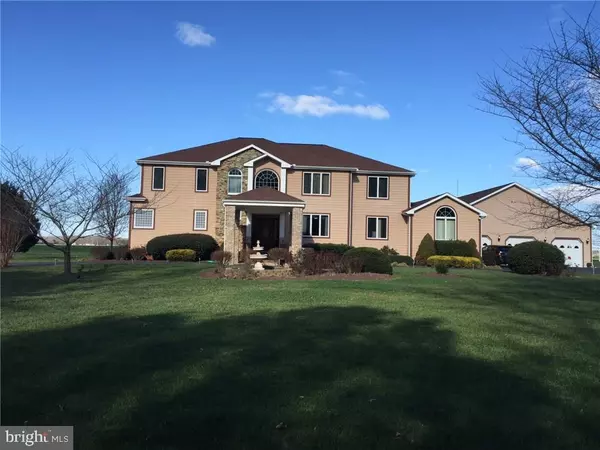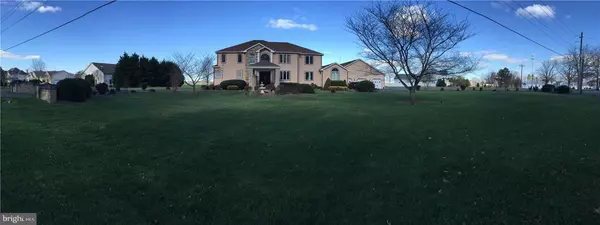For more information regarding the value of a property, please contact us for a free consultation.
29577 EAGLES CREST RD Milton, DE 19968
Want to know what your home might be worth? Contact us for a FREE valuation!

Our team is ready to help you sell your home for the highest possible price ASAP
Key Details
Sold Price $700,000
Property Type Single Family Home
Sub Type Detached
Listing Status Sold
Purchase Type For Sale
Square Footage 5,700 sqft
Price per Sqft $122
Subdivision Eagle Crest
MLS Listing ID 1001012968
Sold Date 05/24/16
Style Colonial
Bedrooms 4
Full Baths 4
Half Baths 1
HOA Fees $41/ann
HOA Y/N Y
Abv Grd Liv Area 5,700
Originating Board SCAOR
Year Built 2000
Lot Size 2.190 Acres
Acres 2.19
Property Description
Attention Pilots! Elegant spacious home sitting on 2.19 +/- acres. This beautifully kept home boasts very large rooms and sits on land that adjoins a taxiway for your airplane. Property has its own heated and cooled 44' X 44' airplane hangar with remote 40ft. door and rubber floor to keep your plane inside. Hangar has full bath. The property includes an in-ground pool with heated hot-tub attached, a pool bldg. and gazebo which makes entertaining a blast! Has 2 very large bonus/den/office/library rooms on the second level along with 4 bedrooms and 4 1/2 bathrooms. Security cameras with large monitors keep you aware of your surroundings. Heated and cooled by Geo-thermal units. Master suite has 2 walk-in closets, whirlpool spa, separate shower, and double vanity. Formal living and dining areas along with informal living and dining/rec areas. A large kitchen with room for everyone to interact while having a dinner party. This property has it all. Make your appointment today!
Location
State DE
County Sussex
Area Broadkill Hundred (31003)
Rooms
Other Rooms Living Room, Dining Room, Primary Bedroom, Kitchen, Game Room, Den, Breakfast Room, Sun/Florida Room, Great Room, Laundry, Other
Basement Partial, Interior Access, Sump Pump
Interior
Interior Features Attic, Kitchen - Island, Pantry, Entry Level Bedroom, Ceiling Fan(s), WhirlPool/HotTub, Intercom, Window Treatments
Hot Water Electric
Heating Geothermal, Heat Pump(s)
Cooling Attic Fan, Geothermal, Heat Pump(s)
Flooring Carpet, Hardwood, Tile/Brick
Fireplaces Number 1
Fireplaces Type Gas/Propane
Equipment Cooktop - Down Draft, Dishwasher, Disposal, Dryer - Electric, Icemaker, Refrigerator, Intercom, Microwave, Oven/Range - Electric, Oven - Wall, Washer, Water Conditioner - Owned, Water Heater
Furnishings No
Fireplace Y
Window Features Insulated,Screens
Appliance Cooktop - Down Draft, Dishwasher, Disposal, Dryer - Electric, Icemaker, Refrigerator, Intercom, Microwave, Oven/Range - Electric, Oven - Wall, Washer, Water Conditioner - Owned, Water Heater
Heat Source Geo-thermal
Exterior
Exterior Feature Patio(s), Porch(es), Enclosed
Parking Features Garage Door Opener
Pool In Ground
Water Access N
Roof Type Shingle,Asphalt
Porch Patio(s), Porch(es), Enclosed
Road Frontage Public
Garage Y
Building
Lot Description Cleared, Landscaping
Story 2
Foundation Block
Sewer Gravity Sept Fld
Water Well
Architectural Style Colonial
Level or Stories 2
Additional Building Above Grade
Structure Type Vaulted Ceilings
New Construction N
Schools
School District Cape Henlopen
Others
Tax ID 235-22.00-447.00
Ownership Fee Simple
SqFt Source Estimated
Security Features Monitored,Security System
Acceptable Financing Cash, Conventional, VA
Listing Terms Cash, Conventional, VA
Financing Cash,Conventional,VA
Read Less

Bought with Carol A Daniels • RE/MAX Associates
GET MORE INFORMATION




