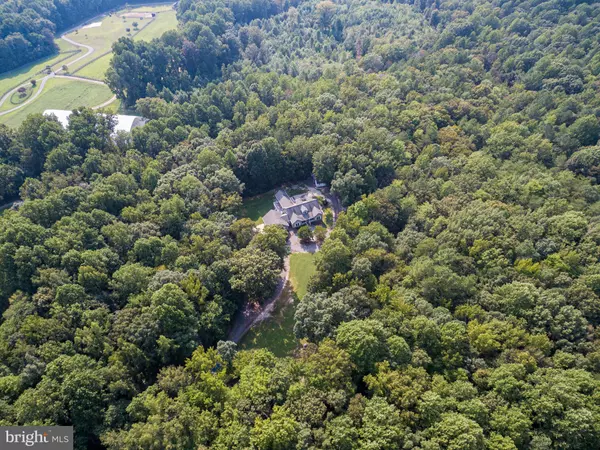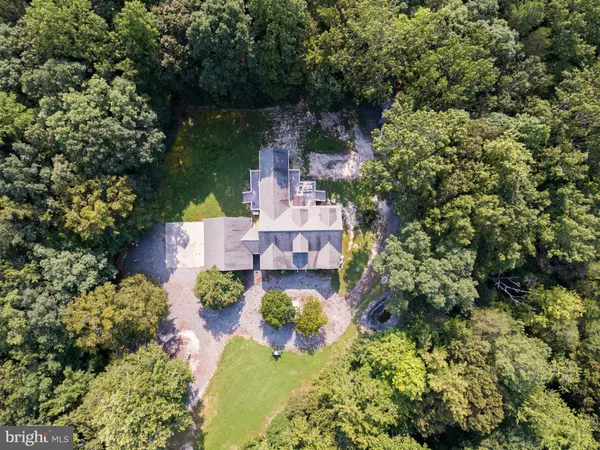For more information regarding the value of a property, please contact us for a free consultation.
4726 COURTHOUSE ROAD Heathsville, VA 22473
Want to know what your home might be worth? Contact us for a FREE valuation!

Our team is ready to help you sell your home for the highest possible price ASAP
Key Details
Sold Price $440,000
Property Type Single Family Home
Sub Type Detached
Listing Status Sold
Purchase Type For Sale
Square Footage 2,800 sqft
Price per Sqft $157
Subdivision None Available
MLS Listing ID VANV2000102
Sold Date 11/04/21
Style Cape Cod
Bedrooms 4
Full Baths 3
HOA Y/N N
Abv Grd Liv Area 2,800
Originating Board BRIGHT
Year Built 2007
Tax Year 2020
Lot Size 21.000 Acres
Acres 21.0
Property Description
Available immediately this beautiful 4 bedroom 3 full bath home completely secluded on 21 acres. Upon entry into a large foyer, and office/study with French doors is in your right. The first floor features an oversized master bedroom with a sitting area, huge walk in closet and an ensuite, which includes a garden tub, shower separate corian vanity counters and private toilet area. Other bedroom with it's own bathroom is also located on the main level. Kitchen is a cook's dream and is open to the family room. Kitchen features include; Corian counter tops, white subway tile on back-splash, a 6' center island with an overhead pot rack, walk in pantry, french refrigerator, beautiful custom cherry cabinets and eating area with a large window. The family room with its many windows which allow you to view the wooded property area, features a gas fireplace, decorative ceiling fan and access to a large screened in porch and decks on each side of the family room. The laundry room has a utility sink, washer and dryer, cabinets, closet, and door leading to the back deck. Upstairs, the second floor is also an open concept plan with a sleeping area, closets, window seat under a large window and sitting area. A bathroom features a corian vanity area, a large window with view to the woods, and tub/shower. The home has an oversized heated garage with work area and pull down stairs to an overhead storage area and a separate door leading to the backyard. A 20' x 12' shed and carport are located at the back of the property. This home features a built in backup generator and forever hot water system, along with a separate gas line to your outdoor grill. You'll find this home perfect to meet all of your family's needs.
Location
State VA
County Northumberland
Zoning R
Rooms
Main Level Bedrooms 4
Interior
Interior Features Ceiling Fan(s), Dining Area, Entry Level Bedroom, Family Room Off Kitchen, Kitchen - Eat-In, Formal/Separate Dining Room, Kitchen - Island, Pantry, Soaking Tub, Walk-in Closet(s), WhirlPool/HotTub, Wood Floors, Window Treatments
Hot Water Instant Hot Water
Heating Heat Pump(s)
Cooling Ceiling Fan(s), Central A/C, Heat Pump(s), Programmable Thermostat
Flooring Ceramic Tile, Concrete, Hardwood, Laminated
Fireplaces Number 1
Fireplaces Type Gas/Propane
Equipment Built-In Microwave, Dishwasher, Dryer, Instant Hot Water, Oven/Range - Gas, Refrigerator, Washer, Water Heater
Fireplace Y
Window Features Double Hung,Screens,Vinyl Clad
Appliance Built-In Microwave, Dishwasher, Dryer, Instant Hot Water, Oven/Range - Gas, Refrigerator, Washer, Water Heater
Heat Source Propane - Leased
Laundry Main Floor
Exterior
Exterior Feature Deck(s), Patio(s), Porch(es), Screened
Parking Features Additional Storage Area, Garage - Side Entry, Inside Access
Garage Spaces 2.0
Utilities Available Butane, Cable TV Available
Water Access N
View Trees/Woods
Roof Type Architectural Shingle
Accessibility None
Porch Deck(s), Patio(s), Porch(es), Screened
Attached Garage 2
Total Parking Spaces 2
Garage Y
Building
Lot Description Backs to Trees, Private, Rural, Secluded, Trees/Wooded
Story 2
Foundation Concrete Perimeter, Crawl Space
Sewer Septic = # of BR, Septic Exists
Water Well
Architectural Style Cape Cod
Level or Stories 2
Additional Building Above Grade
Structure Type Dry Wall,Vaulted Ceilings
New Construction N
Schools
Elementary Schools Northumberland
Middle Schools Northumberland
High Schools Northumberland
School District Northumberland County Public Schools
Others
Senior Community No
Tax ID 33 1 31
Ownership Fee Simple
SqFt Source Estimated
Security Features Smoke Detector
Special Listing Condition Standard
Read Less

Bought with Kathy Campbell • Kathy Jean Campbell
GET MORE INFORMATION




