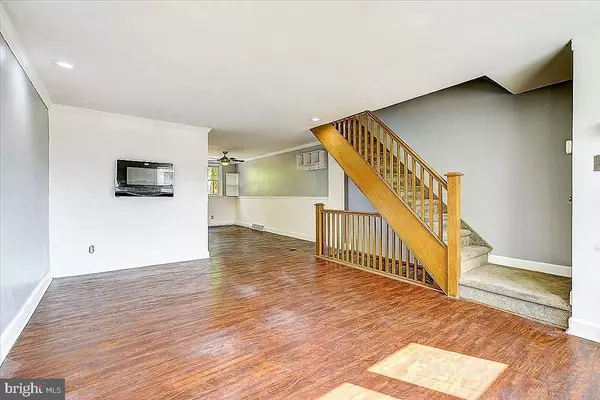For more information regarding the value of a property, please contact us for a free consultation.
655 RIVELY AVE Glenolden, PA 19036
Want to know what your home might be worth? Contact us for a FREE valuation!

Our team is ready to help you sell your home for the highest possible price ASAP
Key Details
Sold Price $185,000
Property Type Townhouse
Sub Type Interior Row/Townhouse
Listing Status Sold
Purchase Type For Sale
Square Footage 1,625 sqft
Price per Sqft $113
Subdivision Briarcliffe
MLS Listing ID PADE2007048
Sold Date 11/12/21
Style Colonial
Bedrooms 3
Full Baths 2
HOA Y/N N
Abv Grd Liv Area 1,120
Originating Board BRIGHT
Year Built 1955
Annual Tax Amount $4,907
Tax Year 2021
Lot Size 1,742 Sqft
Acres 0.04
Lot Dimensions 16.00 x 117.00
Property Description
Move right in to this 3 Bedroom, 2 Full Bath home! Walk up to the Inviting Front Patio that is the Perfect place for that morning cup of coffee or to spend those cool Fall evenings. When you walk through the front door, you will know that you are home! Relax in the Large Living Room with Beautiful Flooring and an electric heater/fireplace. The Beautiful Flooring continues into the Formal Dining Room that is a great place to enjoy any meal. You will Love cooking in the Eat-In Kitchen that has a Newer Kitchen Countertop and Tile Backsplash. Get a Great night's sleep in one of the 3 Spacious Bedrooms, all with Hardwood Floors and ceiling fans, and a well-maintained Full Bathroom. Go downstairs to the Oversized Finished Basement that has brand New Flooring. This would be a Great Family Room or entertaining area! There is also a Full Bathroom down here, along with a laundry area and a Separate office/Storage area. Out back you will find a Private place to park and a Deck that is perfect for entertaining or having a BBQ. Need more? The roof is Brand New as of August 2021 and there is New paint throughout. There have been other updates over the past several years: windows, chimney liner, sump pump and crown and chair molding. You will Love to call this place home! Hurry, this home won't last long!
Location
State PA
County Delaware
Area Darby Twp (10415)
Zoning RES
Rooms
Other Rooms Living Room, Dining Room, Primary Bedroom, Bedroom 2, Bedroom 3, Kitchen, Family Room, Office
Basement Full, Outside Entrance, Fully Finished, Walkout Level
Interior
Interior Features Ceiling Fan(s), Stall Shower, Breakfast Area, Carpet, Dining Area, Formal/Separate Dining Room, Kitchen - Eat-In, Kitchen - Table Space, Recessed Lighting, Tub Shower
Hot Water Natural Gas
Heating Forced Air
Cooling Central A/C
Flooring Wood, Fully Carpeted, Vinyl, Tile/Brick
Equipment Oven - Self Cleaning, Dishwasher, Disposal
Fireplace N
Window Features Energy Efficient
Appliance Oven - Self Cleaning, Dishwasher, Disposal
Heat Source Natural Gas
Laundry Lower Floor, Basement
Exterior
Exterior Feature Deck(s), Patio(s)
Utilities Available Cable TV
Water Access N
Roof Type Flat
Accessibility None
Porch Deck(s), Patio(s)
Garage N
Building
Lot Description Level
Story 2
Foundation Concrete Perimeter
Sewer Public Sewer
Water Public
Architectural Style Colonial
Level or Stories 2
Additional Building Above Grade, Below Grade
New Construction N
Schools
School District Southeast Delco
Others
Senior Community No
Tax ID 15-00-03171-00
Ownership Fee Simple
SqFt Source Estimated
Acceptable Financing Cash, Conventional, FHA, VA
Listing Terms Cash, Conventional, FHA, VA
Financing Cash,Conventional,FHA,VA
Special Listing Condition Standard
Read Less

Bought with Michele M Buck • Long & Foster Real Estate, Inc.



