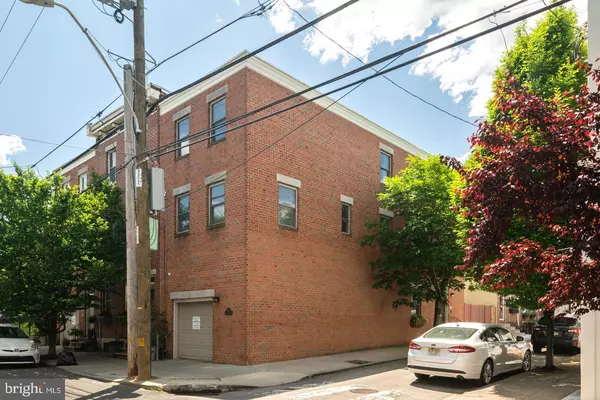For more information regarding the value of a property, please contact us for a free consultation.
2528 PARRISH ST Philadelphia, PA 19130
Want to know what your home might be worth? Contact us for a FREE valuation!

Our team is ready to help you sell your home for the highest possible price ASAP
Key Details
Sold Price $769,900
Property Type Townhouse
Sub Type End of Row/Townhouse
Listing Status Sold
Purchase Type For Sale
Square Footage 2,227 sqft
Price per Sqft $345
Subdivision Fairmount
MLS Listing ID PAPH2023690
Sold Date 11/05/21
Style Contemporary
Bedrooms 3
Full Baths 2
Half Baths 1
HOA Y/N N
Abv Grd Liv Area 2,227
Originating Board BRIGHT
Year Built 2004
Annual Tax Amount $9,218
Tax Year 2021
Lot Size 1,122 Sqft
Acres 0.03
Lot Dimensions 17.00 x 66.00
Property Description
2528 Parrish Street is a wonderful single-family corner home with garage located in the highly sought after Art Museum/Fairmount neighborhood of Philadelphia. With 3 floors of beautifully laid out living space, 2 private outdoor areas, semi-finished basement and large one-car garage, this hard-to-come-by property is sure to make an impression on all who see it. This is a corner lot with your garage access on Parrish Street and your front door on N. Bambrey Street. The first floor is wide open and allows for tons of natural sunlight. Tall ceilings enhance the open space, which includes your living room area with fireplace, family dining area, a half bathroom, and a kitchen bar looking over your chef's kitchen. The kitchen boasts oak cabinetry from floor to ceiling; there is a gas range with installed microwave, a Bosch dishwasher, a double door refrigerator, and a modern sink with disposal. Looking back across the living space, double sliding doors lead to your own rear patio. This private area is sure to make the perfect outdoor oasis and can be your city garden. Big enough to fit any car and still have room for your bikes, your garage is off Parrish St and has access to the basement. The basement has been partially finished with drywall, air-conditioned and waterproofed, so it's the ideal place for storage, an exercise area, or anything you can dream up. The second level opens onto a large family room. On either end are two spacious bedrooms, each with ample closet space. In the middle, your first full bathroom has bathtub with shower head, vanity with granite counter top & tile throughout. Your front loading washer & dryer are housed in a hallway closet with additional large closet across from it that has shelving installed. While you couldn't dream of asking for more, the third floor of this home is where your jaw will drop. Your master suite landing is an open space which could be set up as a sitting room, an office, or a dressing area. Double sliding doors lead out to an impressive balcony that can easily house a table and chairs, great for relaxing outdoors. Through a large doorway, you have an expansive master bedroom and adjacent master bathroom & walk-in, custom, Elfa closet. Close to neighborhood shops, bars, and public transportation routes. Schedule your tour today!
Location
State PA
County Philadelphia
Area 19130 (19130)
Zoning RSA5
Rooms
Other Rooms Living Room, Primary Bedroom, Bedroom 2, Kitchen, Family Room, Bedroom 1, Other
Basement Partial
Interior
Interior Features Primary Bath(s), Kitchen - Island, Ceiling Fan(s), Stall Shower
Hot Water Natural Gas
Heating Forced Air
Cooling Central A/C
Flooring Wood, Tile/Brick
Fireplaces Number 1
Equipment Disposal, Built-In Microwave
Fireplace Y
Appliance Disposal, Built-In Microwave
Heat Source Natural Gas
Laundry Upper Floor
Exterior
Exterior Feature Deck(s), Patio(s)
Parking Features Garage - Front Entry
Garage Spaces 1.0
Utilities Available Cable TV
Water Access N
Accessibility None
Porch Deck(s), Patio(s)
Attached Garage 1
Total Parking Spaces 1
Garage Y
Building
Lot Description Corner
Story 3
Foundation Slab
Sewer Public Sewer
Water Public
Architectural Style Contemporary
Level or Stories 3
Additional Building Above Grade, Below Grade
New Construction N
Schools
School District The School District Of Philadelphia
Others
Senior Community No
Tax ID 152281700
Ownership Fee Simple
SqFt Source Assessor
Special Listing Condition Standard
Read Less

Bought with Jim Robertson • OCF Realty LLC - Philadelphia



