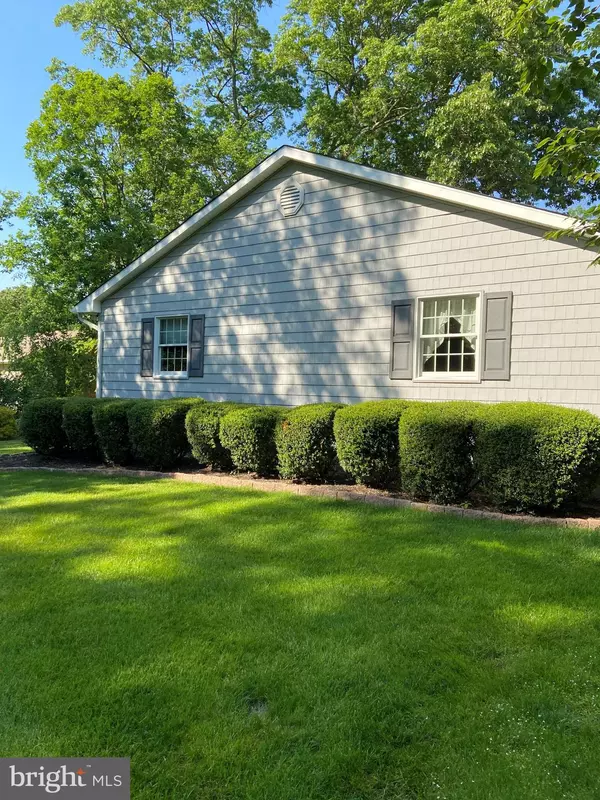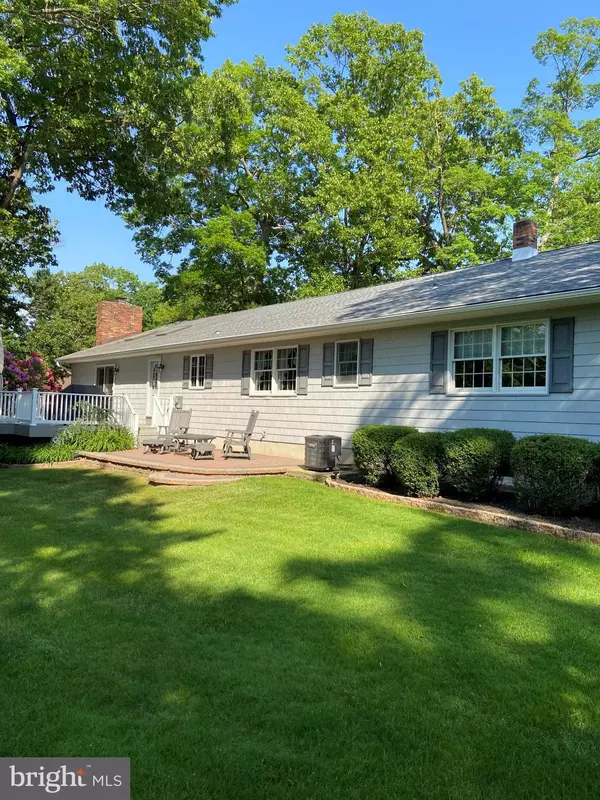For more information regarding the value of a property, please contact us for a free consultation.
4 SHADOW BROOKE DR Bridgeton, NJ 08302
Want to know what your home might be worth? Contact us for a FREE valuation!

Our team is ready to help you sell your home for the highest possible price ASAP
Key Details
Sold Price $305,000
Property Type Single Family Home
Sub Type Detached
Listing Status Sold
Purchase Type For Sale
Square Footage 1,868 sqft
Price per Sqft $163
Subdivision Shadow Brooke
MLS Listing ID NJCB2001462
Sold Date 11/05/21
Style Ranch/Rambler
Bedrooms 3
Full Baths 2
HOA Y/N N
Abv Grd Liv Area 1,868
Originating Board BRIGHT
Year Built 1974
Annual Tax Amount $6,874
Tax Year 2020
Lot Size 0.610 Acres
Acres 0.61
Lot Dimensions 0.00 x 0.00
Property Description
You will fall in love with this spacious 3 bedroom 2 bath ranch home in Shadow Brooke. This home features a family room with cathedral ceilings, hardwood floors, ceiling fan, skylights and a natural gas log fireplace. There is plenty of cabinet and counter space in the eat-in kitchen featuring oak cabinets, Wilsonart solid surface counters with sink, and ceramic tile floors. Large formal dining room with hardwood floors and carpeted living room add the extra space needed for entertaining family and friends. All 3 bedrooms are ample sized with large closets, carpet and ceiling fans. Also there is a large partially finished basement, monitored security system, attached oversized two car garage, full yard sprinkler system, water system, vinyl shake siding, and a cute storage shed with water and electric . There is plenty of room for outside entertaining on the large composite deck with attached hardscaped patio and grassy yard. New central air unit 2020 and a new roof and low e glass skylights 2020. Newer oil tank, 2013, in the basement. The seller is in the process of having a new septic system installed.
Location
State NJ
County Cumberland
Area Upper Deerfield Twp (20613)
Zoning RESI
Rooms
Basement Partially Finished, Interior Access
Main Level Bedrooms 3
Interior
Interior Features Breakfast Area, Carpet, Ceiling Fan(s), Family Room Off Kitchen, Floor Plan - Traditional, Formal/Separate Dining Room, Kitchen - Eat-In, Skylight(s), Stall Shower, Walk-in Closet(s), Water Treat System, Window Treatments, Wood Floors
Hot Water Natural Gas
Heating Forced Air
Cooling Central A/C
Flooring Carpet, Ceramic Tile, Hardwood
Fireplaces Number 1
Fireplaces Type Brick, Other
Equipment Built-In Microwave, Dishwasher, Dryer, Dryer - Front Loading, Dryer - Gas, Icemaker, Oven - Self Cleaning, Oven/Range - Gas, Refrigerator, Washer, Water Conditioner - Owned, Water Heater
Fireplace Y
Window Features Atrium,Casement,Double Hung,Double Pane,Low-E,Screens,Skylights
Appliance Built-In Microwave, Dishwasher, Dryer, Dryer - Front Loading, Dryer - Gas, Icemaker, Oven - Self Cleaning, Oven/Range - Gas, Refrigerator, Washer, Water Conditioner - Owned, Water Heater
Heat Source Oil
Laundry Basement
Exterior
Exterior Feature Deck(s), Patio(s)
Parking Features Additional Storage Area, Garage - Side Entry, Garage Door Opener, Inside Access, Oversized
Garage Spaces 7.0
Water Access N
Roof Type Asphalt,Shingle
Accessibility 2+ Access Exits
Porch Deck(s), Patio(s)
Attached Garage 2
Total Parking Spaces 7
Garage Y
Building
Lot Description Corner, Partly Wooded
Story 1
Sewer Cess Pool, On Site Septic
Water Well
Architectural Style Ranch/Rambler
Level or Stories 1
Additional Building Above Grade, Below Grade
Structure Type Cathedral Ceilings,Dry Wall
New Construction N
Schools
High Schools Cumberland Regional
School District Upper Deerfield Township Public Schools
Others
Senior Community No
Tax ID 13-01806-00004
Ownership Fee Simple
SqFt Source Assessor
Security Features Carbon Monoxide Detector(s),Monitored,Security System,Smoke Detector
Special Listing Condition Standard
Read Less

Bought with Steven Kempton • RE/MAX Community-Williamstown
GET MORE INFORMATION




