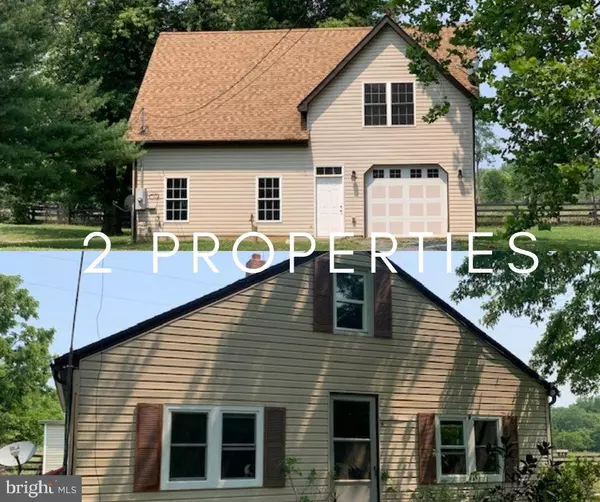For more information regarding the value of a property, please contact us for a free consultation.
6 TRIPLE OAK LN Berryville, VA 22611
Want to know what your home might be worth? Contact us for a FREE valuation!

Our team is ready to help you sell your home for the highest possible price ASAP
Key Details
Sold Price $375,000
Property Type Single Family Home
Sub Type Detached
Listing Status Sold
Purchase Type For Sale
Square Footage 960 sqft
Price per Sqft $390
Subdivision None Available
MLS Listing ID VACL2000140
Sold Date 11/01/21
Style Carriage House,Cottage
Bedrooms 3
Full Baths 2
HOA Y/N N
Abv Grd Liv Area 960
Originating Board BRIGHT
Year Built 1982
Annual Tax Amount $1,718
Tax Year 2021
Lot Size 1.000 Acres
Acres 1.0
Property Description
Price Improvement -- Bring Offers! Real Estate Investors or Buyers withing to purchase a possible income producing property! One Acre Property with Two (2) Dwellings // Carriage Home with 3 Car Garage Built in 2013 ( Accessory Home ) and a Gatehouse Cottage that dates back to 1956 and is sold As-Is. Both properties have been rented, and the Gatehouse Cottage is currently rented for $850/Month. The Gatehouse Cottage has an updated roof and windows. The tenant would entertain continuing rent with the new owner ** Well and Septic are shared by both properties with a 3 Bedroom Perk ** The Carriage Home is a 2 Bedroom, 1 Bath with Open Kitchen/Living Area/3 Car Garage ** The Gatehouse Cottage is 1 Bedoom, Den, 1 Bath, Kitchen and Laundry Room area ** Comcast Internet is available in the area ** Bring your chickens, pets and small animals! Both properties are Sold As-Is.
Location
State VA
County Clarke
Zoning AOC
Direction East
Rooms
Other Rooms Primary Bedroom, Bedroom 2, Kitchen, Great Room, Full Bath
Basement Other
Main Level Bedrooms 3
Interior
Interior Features Breakfast Area, Combination Kitchen/Living, Entry Level Bedroom, Family Room Off Kitchen, Floor Plan - Open, Primary Bath(s), Wood Floors
Hot Water Electric
Heating Heat Pump(s)
Cooling Central A/C
Flooring Hardwood, Carpet
Equipment Built-In Microwave, Dishwasher, Disposal, Dryer, Refrigerator, Stove, Washer
Furnishings No
Fireplace N
Appliance Built-In Microwave, Dishwasher, Disposal, Dryer, Refrigerator, Stove, Washer
Heat Source Electric
Laundry Lower Floor, Has Laundry
Exterior
Parking Features Garage - Front Entry, Garage Door Opener, Garage - Side Entry
Garage Spaces 3.0
Utilities Available Under Ground
Water Access N
View Panoramic
Roof Type Asphalt
Street Surface Black Top
Accessibility None
Attached Garage 3
Total Parking Spaces 3
Garage Y
Building
Lot Description Landscaping
Story 2
Sewer On Site Septic, Septic = # of BR
Water Private, Well
Architectural Style Carriage House, Cottage
Level or Stories 2
Additional Building Above Grade, Below Grade
New Construction N
Schools
Elementary Schools D G Cooley
Middle Schools Johnson-Williams
High Schools Clarke County
School District Clarke County Public Schools
Others
Pets Allowed Y
Senior Community No
Tax ID 8--A-14
Ownership Fee Simple
SqFt Source Assessor
Acceptable Financing Cash, Conventional, Negotiable, Other
Listing Terms Cash, Conventional, Negotiable, Other
Financing Cash,Conventional,Negotiable,Other
Special Listing Condition Standard
Pets Allowed No Pet Restrictions
Read Less

Bought with Taylor Tess Harris • Keller Williams Realty



