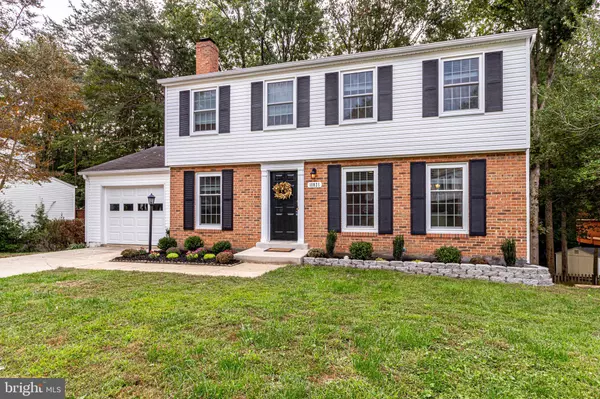For more information regarding the value of a property, please contact us for a free consultation.
10825 SPLIT OAK LN Burke, VA 22015
Want to know what your home might be worth? Contact us for a FREE valuation!

Our team is ready to help you sell your home for the highest possible price ASAP
Key Details
Sold Price $725,000
Property Type Single Family Home
Sub Type Detached
Listing Status Sold
Purchase Type For Sale
Square Footage 2,378 sqft
Price per Sqft $304
Subdivision Burke Centre
MLS Listing ID VAFX2024712
Sold Date 10/28/21
Style Colonial
Bedrooms 4
Full Baths 2
Half Baths 1
HOA Fees $50/qua
HOA Y/N Y
Abv Grd Liv Area 1,728
Originating Board BRIGHT
Year Built 1978
Annual Tax Amount $6,400
Tax Year 2021
Lot Size 5,700 Sqft
Acres 0.13
Property Description
Beautifully updated home in Burke Centre provides an inviting place to relax and entertain, both inside and out! The modern, white kitchen boasts granite, stainless steel appliances, and a kitchen table space with a walk out to the deck for easy grilling. The kitchen looks into the family room with wood burning fireplace. Upstairs, find 4 generously-sized bedrooms and 2 updated baths. Heading down, the basement has a spacious rec room with lots of light and a door that leads out to the lower level patio. A bonus room could be a great office or home gym. Large storage area has the laundry, as well as rough-in plumbing if a bath is desired. Luxury vinyl and recessed lighting throughout. Windows 2018. Water Heater 2018. The home backs to some of Burke Centre's amazing amenities. The community has 5 pools, tot lots, walking paths, tennis and basketball courts, and a Community Center with party room. Conveniently located with quick access to schools, shopping, restaurants, Burke Lake Park, the VRE, an express bus to the Pentagon, and major roads like Fairfax County Parkway and 495.
Be sure to check out the 3D Walkthrough Tour! Open House 10/10 from 2-4 pm.
Location
State VA
County Fairfax
Zoning 370
Rooms
Other Rooms Living Room, Dining Room, Primary Bedroom, Bedroom 2, Bedroom 3, Bedroom 4, Kitchen, Family Room, Office, Recreation Room, Primary Bathroom, Full Bath
Basement Full, Partially Finished, Walkout Level, Rough Bath Plumb
Interior
Interior Features Dining Area, Family Room Off Kitchen, Floor Plan - Traditional, Formal/Separate Dining Room, Kitchen - Table Space, Primary Bath(s), Recessed Lighting, Stall Shower, Tub Shower, Upgraded Countertops, Window Treatments
Hot Water Electric
Heating Heat Pump(s)
Cooling Ceiling Fan(s), Central A/C
Fireplaces Number 1
Fireplaces Type Fireplace - Glass Doors, Wood
Equipment Stainless Steel Appliances, Built-In Microwave, Dishwasher, Disposal, Dryer, Icemaker, Oven/Range - Electric, Refrigerator, Washer, Water Heater
Fireplace Y
Appliance Stainless Steel Appliances, Built-In Microwave, Dishwasher, Disposal, Dryer, Icemaker, Oven/Range - Electric, Refrigerator, Washer, Water Heater
Heat Source Electric
Laundry Basement
Exterior
Exterior Feature Deck(s), Patio(s)
Parking Features Garage - Front Entry, Garage Door Opener
Garage Spaces 2.0
Amenities Available Community Center, Pool - Outdoor, Picnic Area, Jog/Walk Path, Tot Lots/Playground, Bike Trail, Tennis Courts, Basketball Courts, Transportation Service
Water Access N
Accessibility None
Porch Deck(s), Patio(s)
Attached Garage 1
Total Parking Spaces 2
Garage Y
Building
Story 3
Foundation Slab
Sewer Public Sewer
Water Public
Architectural Style Colonial
Level or Stories 3
Additional Building Above Grade, Below Grade
New Construction N
Schools
Elementary Schools Fairview
Middle Schools Robinson Secondary School
High Schools Robinson Secondary School
School District Fairfax County Public Schools
Others
HOA Fee Include Road Maintenance,Snow Removal,Trash
Senior Community No
Tax ID 0771 08 0068
Ownership Fee Simple
SqFt Source Assessor
Special Listing Condition Standard
Read Less

Bought with Candee Currie • CENTURY 21 New Millennium



