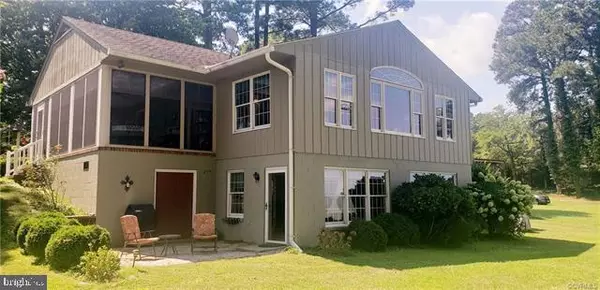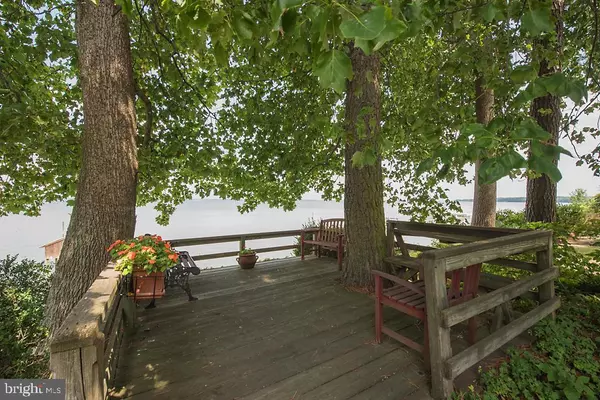For more information regarding the value of a property, please contact us for a free consultation.
277 RIVERSIDE DR Center Cross, VA 22437
Want to know what your home might be worth? Contact us for a FREE valuation!

Our team is ready to help you sell your home for the highest possible price ASAP
Key Details
Sold Price $625,000
Property Type Single Family Home
Sub Type Detached
Listing Status Sold
Purchase Type For Sale
Square Footage 2,817 sqft
Price per Sqft $221
Subdivision South Hill Banks
MLS Listing ID VAES2000054
Sold Date 10/22/21
Style Other
Bedrooms 3
Full Baths 3
HOA Fees $6/ann
HOA Y/N Y
Abv Grd Liv Area 2,817
Originating Board BRIGHT
Year Built 1985
Annual Tax Amount $4,042
Tax Year 2020
Lot Size 0.450 Acres
Acres 0.45
Property Description
Welcome to 277 Riverside Dr! This amazing waterfront home is nestled on the banks of the Rappahannock River in South Hill Banks in Essex County! This spacious home has amazing views of the River overlooking it's own private dock and boat house! One owner home and custom built in 1985 - 2817 sf on two levels with plenty of space indoors and out for large family gatherings and for making lifelong memories! On the first level - you will find a living room with gas fireplace, dining room, eat in kitchen, gorgeous sun room overlooking the incredible view , primary bedroom with private bath and 2nd bedroom with full hall bath! Downstairs there is a cozy family room, a nice sized office/study (or rec room), a 3rd room the current owners use as a guest bedroom and a full bath. Outside - you will love relaxing on the screening porch ( with vinyl windows that can stay up or down) , sitting on the deck by the water watching the Ospreys and the boats go by, and best of all- having your own dock and boat house with boat lift! Come live the Rivah life!
Location
State VA
County Essex
Zoning SFR
Rooms
Other Rooms Living Room, Dining Room, Bedroom 2, Bedroom 3, Kitchen, Den, Bedroom 1, Sun/Florida Room, Office
Basement Interior Access, Outside Entrance, Partially Finished
Main Level Bedrooms 2
Interior
Interior Features Attic, Attic/House Fan, Breakfast Area, Built-Ins, Carpet, Entry Level Bedroom, Primary Bath(s), Tub Shower, Walk-in Closet(s)
Hot Water Electric
Heating Forced Air
Cooling Central A/C
Flooring Vinyl, Carpet
Fireplaces Number 1
Fireplaces Type Gas/Propane
Equipment Dryer - Electric, Oven - Wall, Washer, Refrigerator
Furnishings No
Fireplace Y
Appliance Dryer - Electric, Oven - Wall, Washer, Refrigerator
Heat Source Electric
Laundry Main Floor
Exterior
Amenities Available Beach, Boat Ramp
Waterfront Description Private Dock Site
Water Access Y
Water Access Desc Private Access
View River
Roof Type Composite
Accessibility None
Garage N
Building
Story 2
Foundation Crawl Space, Slab
Sewer Septic Exists
Water Community
Architectural Style Other
Level or Stories 2
Additional Building Above Grade
Structure Type Cathedral Ceilings,Dry Wall
New Construction N
Schools
Elementary Schools Tappahannock
Middle Schools Essex
High Schools Essex
School District Essex County Public Schools
Others
HOA Fee Include Road Maintenance,Common Area Maintenance
Senior Community No
Tax ID 54-A-2-14
Ownership Fee Simple
SqFt Source Estimated
Special Listing Condition Standard
Read Less

Bought with Non Member • Non Subscribing Office
GET MORE INFORMATION




