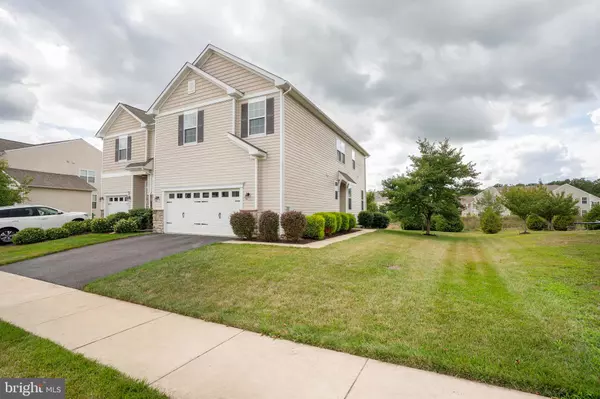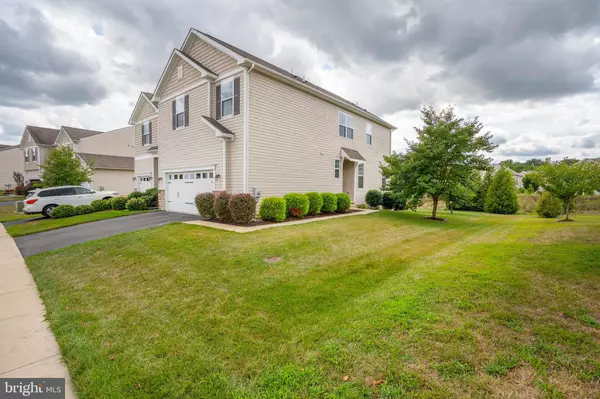For more information regarding the value of a property, please contact us for a free consultation.
121 MARGARETTA DR Middletown, DE 19709
Want to know what your home might be worth? Contact us for a FREE valuation!

Our team is ready to help you sell your home for the highest possible price ASAP
Key Details
Sold Price $348,000
Property Type Single Family Home
Sub Type Twin/Semi-Detached
Listing Status Sold
Purchase Type For Sale
Square Footage 2,250 sqft
Price per Sqft $154
Subdivision Canal View
MLS Listing ID DENC2005290
Sold Date 10/07/21
Style Colonial
Bedrooms 3
Full Baths 2
Half Baths 1
HOA Fees $40/qua
HOA Y/N Y
Abv Grd Liv Area 2,250
Originating Board BRIGHT
Year Built 2012
Annual Tax Amount $2,717
Tax Year 2021
Lot Size 6,534 Sqft
Acres 0.15
Lot Dimensions 0.00 x 0.00
Property Description
Awaiting Signatures
**Highest and Best Offers Due 8/23 at 8pm**
Welcome to 121 Margaretta Drive, located within the Desirable Community of Canal View! Conveniently Located Just off of Routes 1 and 13 with Easy Access to Shopping, Dining, and Parks - this home is a MUST SEE! Brand New Carpet & Fresh Paint Throughout Makes this Beautiful Abode Ready for it's New Owners! 3 Large Bedrooms, 2.5 Baths, a Finished Basement, and just about Every Option you can Imagine! Featuring a 2 Car Garage, Upstairs Loft that can be Converted to a Home Office, Gym or Playroom, a Rough in for a Three Piece Bathroom in the Basement, a Maintenance Free Deck backing to Common Space where you'll be sure to catch deer frolicking quite often! This Stunning Model has Room for Everyone and will Impress you with Every Turn! Schedule your Tour Today!
Location
State DE
County New Castle
Area South Of The Canal (30907)
Zoning S
Rooms
Basement Full, Partially Finished
Interior
Hot Water Natural Gas
Heating Forced Air
Cooling Central A/C
Fireplaces Number 1
Fireplaces Type Gas/Propane
Fireplace Y
Heat Source Natural Gas
Laundry Upper Floor
Exterior
Exterior Feature Deck(s)
Parking Features Garage - Front Entry
Garage Spaces 4.0
Water Access N
Accessibility None
Porch Deck(s)
Attached Garage 2
Total Parking Spaces 4
Garage Y
Building
Story 2
Sewer Public Sewer
Water Public
Architectural Style Colonial
Level or Stories 2
Additional Building Above Grade, Below Grade
New Construction N
Schools
Elementary Schools Southern
Middle Schools Gunning Bedford
High Schools William Penn
School District Colonial
Others
HOA Fee Include Common Area Maintenance,Lawn Maintenance,Snow Removal
Senior Community No
Tax ID 12-042.10-027
Ownership Fee Simple
SqFt Source Assessor
Acceptable Financing Cash, Conventional, FHA, VA
Listing Terms Cash, Conventional, FHA, VA
Financing Cash,Conventional,FHA,VA
Special Listing Condition Standard
Read Less

Bought with Harolyn L Crumpler • Coldwell Banker Realty



