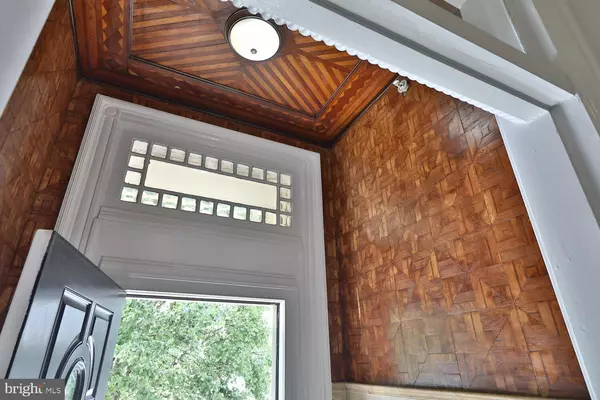For more information regarding the value of a property, please contact us for a free consultation.
1611 FAIRMOUNT AVE #3 Philadelphia, PA 19130
Want to know what your home might be worth? Contact us for a FREE valuation!

Our team is ready to help you sell your home for the highest possible price ASAP
Key Details
Sold Price $300,000
Property Type Condo
Sub Type Condo/Co-op
Listing Status Sold
Purchase Type For Sale
Square Footage 905 sqft
Price per Sqft $331
Subdivision Fairmount
MLS Listing ID PAPH2012388
Sold Date 09/20/21
Style Traditional
Bedrooms 2
Full Baths 1
Condo Fees $255/mo
HOA Y/N N
Abv Grd Liv Area 905
Originating Board BRIGHT
Year Built 1919
Annual Tax Amount $2,927
Tax Year 2021
Lot Dimensions 0.00 x 0.00
Property Description
Live on top of the world in this bright renovated two bedroom condo in the Fairmount area. No expenses were spared during the renovations. You will find luxury finishes and hardwood floors throughout, amazing center city skyline views, two very generous bedrooms with beautiful original woodwork and large double closets, washer and dryer included, crown moldings, beautiful tile bathroom with designer fixtures and tile wainscoting. The large chefs kitchen has granite counters, stainless steel appliances, tile backsplash and a butlers pantry. This is a very bright unit with front, rear and side windows. This meticulously maintained unit is in a small boutique building with only 3 units - this unit being on the 3rd floor. Owner just installed a brand new water heater. There is an intercom system that allows you to buzz guests in directly from your phone! Walkable to South Jazz Kitchen, Anytime Fitness, Yoga Habit, and lots of Fairmount eateries as well as the Art Museum. 2 blocks to all the exciting Broad Street recent additions and the Subway. Easy commute to all areas of center city.
Location
State PA
County Philadelphia
Area 19130 (19130)
Zoning CMX2
Direction South
Rooms
Other Rooms Living Room, Primary Bedroom, Kitchen, Bedroom 1
Main Level Bedrooms 2
Interior
Interior Features Kitchen - Eat-In
Hot Water Natural Gas
Heating Forced Air
Cooling Central A/C
Furnishings No
Fireplace N
Heat Source Natural Gas
Laundry Main Floor
Exterior
Amenities Available Extra Storage
Water Access N
Accessibility None
Garage N
Building
Story 3
Sewer Public Sewer
Water Public
Architectural Style Traditional
Level or Stories 3
Additional Building Above Grade, Below Grade
New Construction N
Schools
Elementary Schools Laura W. Waring School
Middle Schools Laura W. Waring School
High Schools Benjamin Franklin
School District The School District Of Philadelphia
Others
Pets Allowed Y
HOA Fee Include Common Area Maintenance,Alarm System,Snow Removal,Water
Senior Community No
Tax ID 888088954
Ownership Condominium
Special Listing Condition Standard
Pets Allowed Dogs OK
Read Less

Bought with Elizabeth D. Rogers • OCF Realty LLC - Philadelphia



