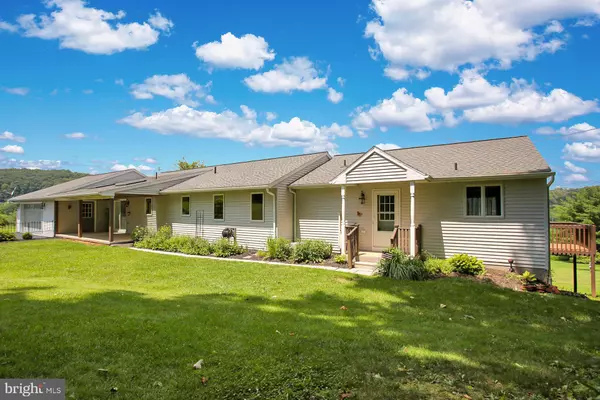For more information regarding the value of a property, please contact us for a free consultation.
1776 ALLEGHENYVILLE RD Mohnton, PA 19540
Want to know what your home might be worth? Contact us for a FREE valuation!

Our team is ready to help you sell your home for the highest possible price ASAP
Key Details
Sold Price $400,000
Property Type Single Family Home
Sub Type Detached
Listing Status Sold
Purchase Type For Sale
Square Footage 2,111 sqft
Price per Sqft $189
Subdivision None Available
MLS Listing ID PABK2001456
Sold Date 09/16/21
Style Ranch/Rambler
Bedrooms 4
Full Baths 3
HOA Y/N N
Abv Grd Liv Area 2,111
Originating Board BRIGHT
Year Built 1989
Annual Tax Amount $5,510
Tax Year 2021
Lot Size 1.520 Acres
Acres 1.52
Lot Dimensions 0.00 x 0.00
Property Description
Built in 1989, this sprawling ranch home is in perfect condition and ready for move in. It has a all new kitchen and master bathroom and the house has been fully painted and updated. A covered front porch is completely private and offers excellent recreational space and a nice welcome to this home. The all new planked flooring is both pet proof and water proof. Perfect for an active family. The HUGE lower level can be finished to meet your needs, but already offers day light windows and a glass entry door. A "Mother in Law" suite was added to the original house with a private entry and includes a kitchen, bath one bedroom and living room. This house is just a hop off of Rt222, making transit super easy to almost anywhere.
Location
State PA
County Berks
Area Brecknock Twp (10234)
Zoning RESIDENTIAL
Rooms
Other Rooms Living Room, Dining Room, Bedroom 2, Bedroom 3, Bedroom 4, Kitchen, Family Room, Bedroom 1
Basement Full, Drain, Daylight, Partial, Outside Entrance, Windows
Main Level Bedrooms 4
Interior
Hot Water Propane
Cooling Central A/C
Flooring Carpet, Vinyl, Ceramic Tile
Heat Source Propane - Owned
Laundry Main Floor
Exterior
Parking Features Garage - Front Entry, Garage Door Opener, Oversized
Garage Spaces 6.0
Water Access N
Roof Type Architectural Shingle,Pitched,Shingle
Street Surface Black Top
Accessibility None
Road Frontage Private
Attached Garage 2
Total Parking Spaces 6
Garage Y
Building
Story 1
Foundation Block
Sewer On Site Septic
Water Well
Architectural Style Ranch/Rambler
Level or Stories 1
Additional Building Above Grade, Below Grade
New Construction N
Schools
School District Governor Mifflin
Others
Senior Community No
Tax ID 34-4373-02-97-1988
Ownership Fee Simple
SqFt Source Assessor
Special Listing Condition Standard
Read Less

Bought with Jaimie B Ames • Coldwell Banker Realty



