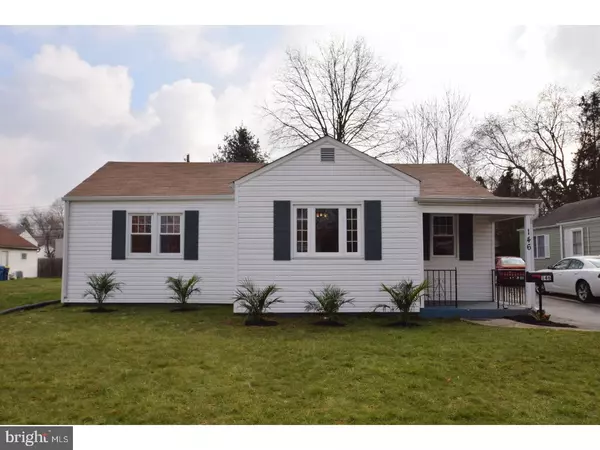For more information regarding the value of a property, please contact us for a free consultation.
146 NANCY LN King Of Prussia, PA 19406
Want to know what your home might be worth? Contact us for a FREE valuation!

Our team is ready to help you sell your home for the highest possible price ASAP
Key Details
Sold Price $310,000
Property Type Single Family Home
Sub Type Detached
Listing Status Sold
Purchase Type For Sale
Square Footage 1,400 sqft
Price per Sqft $221
Subdivision Brandywine Vil
MLS Listing ID 1000379612
Sold Date 06/04/18
Style Ranch/Rambler
Bedrooms 3
Full Baths 2
HOA Y/N N
Abv Grd Liv Area 1,400
Originating Board TREND
Year Built 1951
Annual Tax Amount $2,427
Tax Year 2018
Lot Size 7,500 Sqft
Acres 0.17
Lot Dimensions 60
Property Description
This rancher has been completely remodeled. New kitchen with granite counter tops, new replacement windows, new roof, new hvac, new baths and a large rear addition ( all within the last year ) . Addition is a large master bedroom but can also act as a large family room or in law quarters. The entire house is freshly and tastefully painted with new wood floors throughout. In addition there is a large fenced in yard and 1 car garage. Super low taxes and minutes from all major highways. Withing walking distance to shopping, restaurants and schools. This turn key opportunity awaits you.
Location
State PA
County Montgomery
Area Upper Merion Twp (10658)
Zoning R2
Rooms
Other Rooms Living Room, Dining Room, Primary Bedroom, Bedroom 2, Kitchen, Bedroom 1, Attic
Interior
Interior Features Kitchen - Eat-In
Hot Water Natural Gas
Heating Gas
Cooling Central A/C
Flooring Wood
Fireplace N
Window Features Replacement
Heat Source Natural Gas
Laundry Main Floor
Exterior
Garage Spaces 1.0
Water Access N
Accessibility None
Total Parking Spaces 1
Garage N
Building
Story 1
Sewer Public Sewer
Water Public
Architectural Style Ranch/Rambler
Level or Stories 1
Additional Building Above Grade
New Construction N
Schools
Elementary Schools Candlebrook
Middle Schools Upper Merion
High Schools Upper Merion
School District Upper Merion Area
Others
Senior Community No
Tax ID 58-00-13990-001
Ownership Fee Simple
Acceptable Financing Conventional, VA, FHA 203(b)
Listing Terms Conventional, VA, FHA 203(b)
Financing Conventional,VA,FHA 203(b)
Read Less

Bought with John B Jacques • Rooster Realty Group



