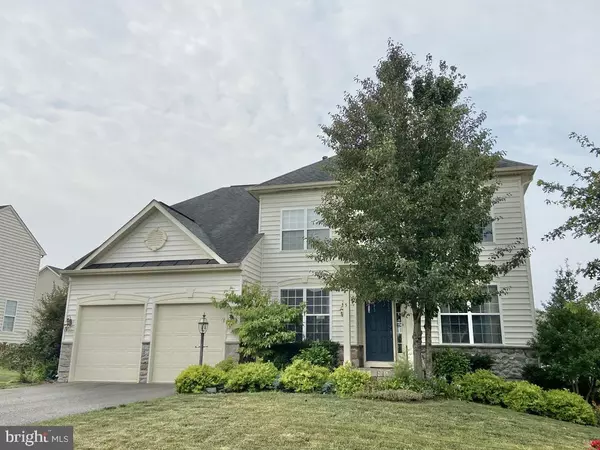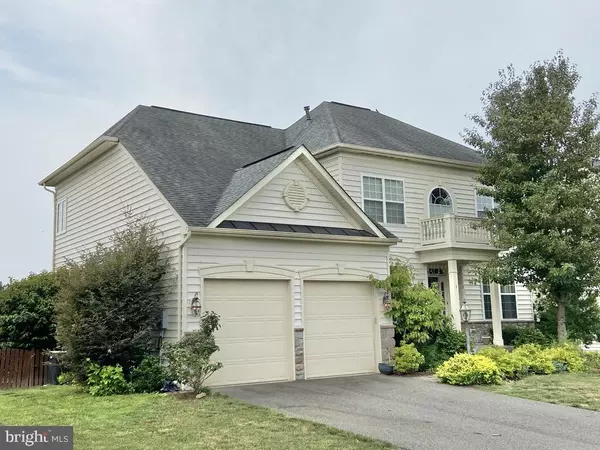For more information regarding the value of a property, please contact us for a free consultation.
5 MILL SPRINGS DR Fredericksburg, VA 22406
Want to know what your home might be worth? Contact us for a FREE valuation!

Our team is ready to help you sell your home for the highest possible price ASAP
Key Details
Sold Price $470,000
Property Type Single Family Home
Sub Type Detached
Listing Status Sold
Purchase Type For Sale
Square Footage 2,684 sqft
Price per Sqft $175
Subdivision Stafford Lakes Village
MLS Listing ID VAST2001378
Sold Date 08/31/21
Style Traditional
Bedrooms 4
Full Baths 2
Half Baths 1
HOA Fees $93/qua
HOA Y/N Y
Abv Grd Liv Area 2,684
Originating Board BRIGHT
Year Built 2008
Annual Tax Amount $3,357
Tax Year 2021
Lot Size 10,001 Sqft
Acres 0.23
Property Description
Spacious colonial in fantastic location that's move-in ready! Well-appointed home site with large front and rear yard. Tasteful stone masonry at entrance to attractive 1st level floor plan - office/family room at entry, opposite separate formal dining room, that flows into gourmet kitchen with double oven, granite countertops, stainless steel appliances and upgraded cabinetry. Island provides provides extra seating in kitchen, which has a sliding glass door to rear deck with steps to beautiful fully-fenced yard. Half bathroom and laundry room also located on the main level, which also has secondary access to 2-car garage. Upstairs features spacious master suite with enormous walk-in and full bathroom with soaking tub and separate shower. Each bedroom has its own walk-in closet and plenty of space, all centering around large loft area. Huge basement for future expansion with windows and walk-up exterior access to rear yard. This one won't last long!
Location
State VA
County Stafford
Zoning R1
Rooms
Basement Full
Main Level Bedrooms 4
Interior
Hot Water Electric
Heating Heat Pump(s)
Cooling Central A/C
Equipment Dishwasher, Disposal, Refrigerator, Icemaker, Stove
Appliance Dishwasher, Disposal, Refrigerator, Icemaker, Stove
Heat Source Electric
Exterior
Parking Features Other
Garage Spaces 2.0
Amenities Available Basketball Courts, Club House, Jog/Walk Path, Tennis Courts, Tot Lots/Playground
Water Access N
Accessibility None
Attached Garage 2
Total Parking Spaces 2
Garage Y
Building
Story 2
Sewer Public Sewer
Water Public
Architectural Style Traditional
Level or Stories 2
Additional Building Above Grade, Below Grade
New Construction N
Schools
School District Stafford County Public Schools
Others
Senior Community No
Tax ID 44R 11B 749
Ownership Fee Simple
SqFt Source Assessor
Acceptable Financing Cash, Conventional, FHA, VA
Listing Terms Cash, Conventional, FHA, VA
Financing Cash,Conventional,FHA,VA
Special Listing Condition Standard
Read Less

Bought with William R Montminy Jr. • Berkshire Hathaway HomeServices PenFed Realty
GET MORE INFORMATION




