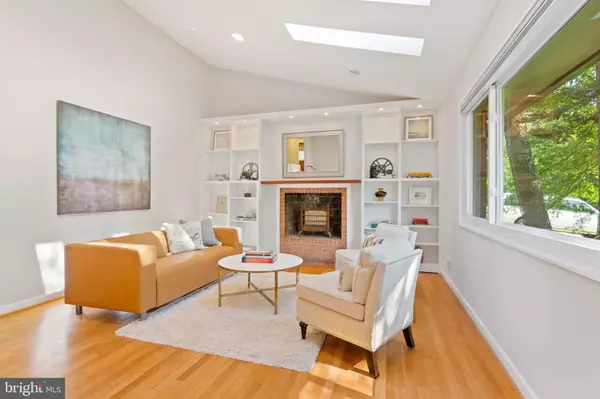For more information regarding the value of a property, please contact us for a free consultation.
117 E JEFFERSON ST Falls Church, VA 22046
Want to know what your home might be worth? Contact us for a FREE valuation!

Our team is ready to help you sell your home for the highest possible price ASAP
Key Details
Sold Price $928,117
Property Type Single Family Home
Sub Type Detached
Listing Status Sold
Purchase Type For Sale
Square Footage 2,229 sqft
Price per Sqft $416
Subdivision None Available
MLS Listing ID VAFA2000140
Sold Date 09/09/21
Style Split Level
Bedrooms 3
Full Baths 2
Half Baths 1
HOA Y/N N
Abv Grd Liv Area 2,229
Originating Board BRIGHT
Year Built 1962
Annual Tax Amount $12,558
Tax Year 2021
Lot Size 0.406 Acres
Acres 0.41
Property Description
Walk to EFC Metro, shops, restaurants, parks, bike path, from 4 level split on wooded, 17,685 square foot level lot.***Living room with vaulted ceiling, skylights, fireplace.**Dining room open to retro kitchen and large family room with vaulted wood ceiling, skylights, and private views of yard.**Screened in porch opens to driveway to 2 car detached garage.**Primary bedroom has private bath and dressing area with built storage for clothing.***Big fresh lower level basement for laundry, utilities, storage, gym equipment, and play.**
Mount Daniel School for Kindergarten through Second Grades; renamed Oak Street Elementary School for Third through Fifth Grades; Mary Ellen Henderson Middle School for Sixth through Eights Grades, and renamed Meridian High School for Grades Ninth through Twelfth Grades.
Location
State VA
County Falls Church City
Zoning R-1A
Rooms
Other Rooms Living Room, Dining Room, Primary Bedroom, Sitting Room, Bedroom 2, Bedroom 3, Kitchen, Family Room, Laundry, Storage Room, Bathroom 2, Primary Bathroom, Half Bath
Basement Partial, Partially Finished
Main Level Bedrooms 1
Interior
Interior Features Built-Ins, Ceiling Fan(s), Family Room Off Kitchen, Floor Plan - Open, Skylight(s), Wood Floors
Hot Water Natural Gas
Heating Forced Air
Cooling Central A/C
Flooring Hardwood, Vinyl
Fireplaces Number 2
Fireplaces Type Gas/Propane
Equipment Dishwasher, Disposal, Dryer, Microwave, Oven/Range - Gas, Refrigerator, Washer
Furnishings No
Fireplace Y
Window Features Double Pane,Casement
Appliance Dishwasher, Disposal, Dryer, Microwave, Oven/Range - Gas, Refrigerator, Washer
Heat Source Natural Gas
Laundry Lower Floor
Exterior
Exterior Feature Screened, Porch(es)
Parking Features Garage - Front Entry
Garage Spaces 4.0
Fence Partially
Water Access N
Roof Type Asphalt
Accessibility None
Porch Screened, Porch(es)
Total Parking Spaces 4
Garage Y
Building
Story 4
Sewer Public Sewer
Water Public
Architectural Style Split Level
Level or Stories 4
Additional Building Above Grade, Below Grade
Structure Type Vaulted Ceilings
New Construction N
Schools
Elementary Schools Mount Daniel
Middle Schools Mary Ellen Henderson
High Schools Meridian
School District Falls Church City Public Schools
Others
Senior Community No
Tax ID 53-101-078
Ownership Fee Simple
SqFt Source Assessor
Horse Property N
Special Listing Condition Standard
Read Less

Bought with Anna Breen • KW United
GET MORE INFORMATION




