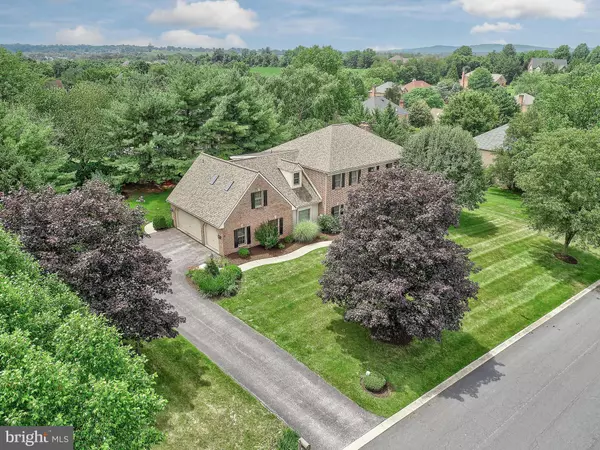For more information regarding the value of a property, please contact us for a free consultation.
45 MONTEVIEW DR York, PA 17404
Want to know what your home might be worth? Contact us for a FREE valuation!

Our team is ready to help you sell your home for the highest possible price ASAP
Key Details
Sold Price $600,000
Property Type Single Family Home
Sub Type Detached
Listing Status Sold
Purchase Type For Sale
Square Footage 5,873 sqft
Price per Sqft $102
Subdivision Brittany
MLS Listing ID PAYK2002260
Sold Date 09/02/21
Style Colonial
Bedrooms 5
Full Baths 4
Half Baths 1
HOA Fees $12/ann
HOA Y/N Y
Abv Grd Liv Area 4,473
Originating Board BRIGHT
Year Built 1993
Annual Tax Amount $10,348
Tax Year 2020
Lot Size 0.514 Acres
Acres 0.51
Property Description
Welcome home to the prestigious Original Brittany neighborhood. This immaculate Jeff Henry 5-bedroom home has over 5,800 sqft of livable space, a true Au Pair suite, and a new roof in 2018. Located in Central Schools and Roundtown Elementary School zone, minutes from Cousler Park, UPMC Hospital, I-83, and the Outdoor Country Club, you can have the luxury of a high-end living neighborhood, without the commute! Drive up to your oversized 3 car garage and take note of the fantastic full brick exterior facing east to the morning sun. As you enter the beautiful grand foyer, follow the hardwood floors throughout into the large remodeled 9ft ceiling kitchen including granite countertops, a wine fridge, new refrigerator, and open to the family room. Loop around the corner to an oversized dining room or sneak away to your private home office located on the first floor. Make your way upstairs to all 5 bedrooms and 3 Full bathrooms on the 2nd floor. The oversized master bedroom is located conveniently down the hall from the 3 large guest bedrooms, a full guest bathroom, and Au pair suite with a private full bathroom. As you head down to the enormous finished basement, be sure to look at all the extra amenities one could ask for in over 1,400sqft of EXTRA living space. When the basement was remodeled in 2015, several upgraded touches were added such as increasing the ceiling heights, adding a high-end wet bar, and fresh new carpets. To the left of the stairs, store your toys in the built-in shelving or the finished playhouse underneath the stairs. To the right, you will pass another private office room/craft room with a wall of cork that is sure to get the creative juices flowing. Around the corner discover a large home theater space with the full bathroom located to the side. Beat the heat on the pergola covered and NEWLY painted oversized deck surrounded by privacy, low maintenance landscaping (Blooms Spring to Fall) and ready for the next owner to ADD A POOL! While living in Brittany, be sure to check out the Brittany Insider, a fun monthly magazine that highlights monthly events for residents, neighborhood news, and great feature stories to get to know your fellow friendly neighbors. In this market, be prepared to act quickly and schedule your private tour today to be the next resident in the Original Brittany neighborhood.
Location
State PA
County York
Area Manchester Twp (15236)
Zoning RESIDENTIAL
Rooms
Other Rooms Living Room, Dining Room, Primary Bedroom, Bedroom 2, Bedroom 3, Bedroom 4, Kitchen, Family Room, In-Law/auPair/Suite, Office
Basement Full
Interior
Interior Features Breakfast Area, Bar, Ceiling Fan(s), Crown Moldings, Dining Area, Family Room Off Kitchen, Floor Plan - Traditional, Formal/Separate Dining Room, Kitchen - Island, Pantry, Recessed Lighting, Upgraded Countertops, Walk-in Closet(s), Wet/Dry Bar, Wood Floors
Hot Water Natural Gas
Heating Forced Air
Cooling Central A/C
Flooring Hardwood, Carpet
Fireplaces Number 2
Heat Source Natural Gas
Exterior
Garage Garage Door Opener, Inside Access, Oversized, Garage - Rear Entry
Garage Spaces 3.0
Waterfront N
Water Access N
Roof Type Architectural Shingle
Accessibility None
Parking Type Attached Garage
Attached Garage 3
Total Parking Spaces 3
Garage Y
Building
Story 3
Sewer Public Sewer
Water Public
Architectural Style Colonial
Level or Stories 3
Additional Building Above Grade, Below Grade
New Construction N
Schools
Elementary Schools Roundtown
School District Central York
Others
Senior Community No
Tax ID 36-000-22-0049-00-00000
Ownership Fee Simple
SqFt Source Assessor
Special Listing Condition Standard
Read Less

Bought with Nicole P Clark • Keller Williams Real Estate Tri-County
GET MORE INFORMATION




