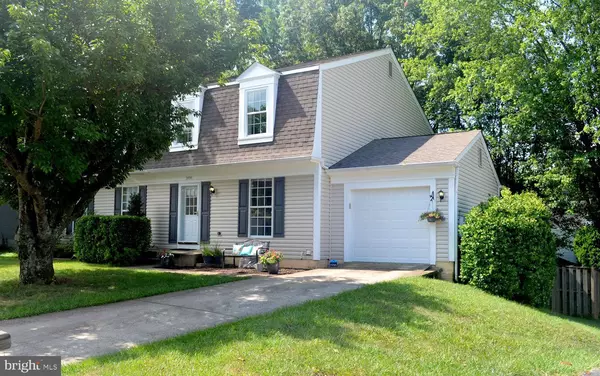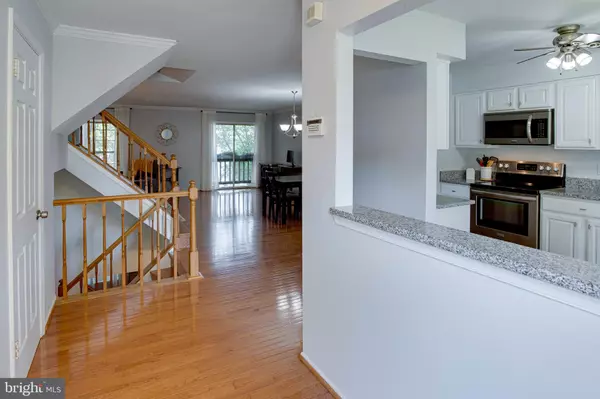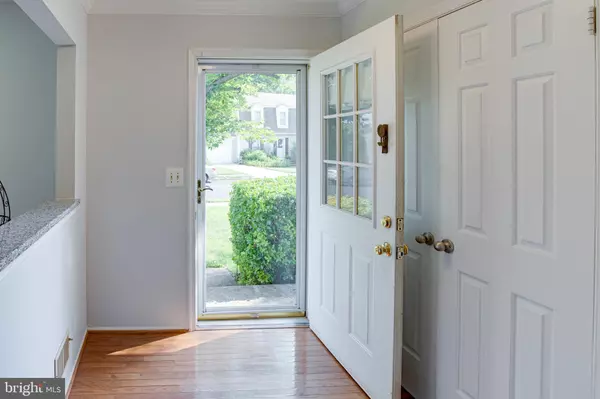For more information regarding the value of a property, please contact us for a free consultation.
5990 POWELLS LANDING RD Burke, VA 22015
Want to know what your home might be worth? Contact us for a FREE valuation!

Our team is ready to help you sell your home for the highest possible price ASAP
Key Details
Sold Price $539,900
Property Type Single Family Home
Sub Type Twin/Semi-Detached
Listing Status Sold
Purchase Type For Sale
Square Footage 1,470 sqft
Price per Sqft $367
Subdivision Burke Centre
MLS Listing ID VAFX2000656
Sold Date 08/25/21
Style Colonial
Bedrooms 3
Full Baths 2
Half Baths 1
HOA Fees $80/qua
HOA Y/N Y
Abv Grd Liv Area 1,470
Originating Board BRIGHT
Year Built 1982
Annual Tax Amount $5,311
Tax Year 2020
Lot Size 4,738 Sqft
Acres 0.11
Property Description
This beautiful well- maintained duplex/semi-detached home is ready for its new owners. Located towards the end of the cul de sac in Burke Centre. Inside this 3 Br, 2.5 baths, 1 car garage home, you will find beautiful hardwood floors on all three levels. Updated kitchen with white cabinets and SS appliances all less than a year old. The large open floor plan allows for gatherings. Upstairs you will find a large master BR with great natural lighting. The LL has a fireplace located in the large rec room. Looking to entertain outdoors. The large stone patio along with the Firepit area makes for the perfect private backyard oasis. The owners have loved walking to the pool just down the street, the easy access to walking paths, shopping. They have enjoyed living here and know the new owners will too. **Updated front landscaping, new paint throughout the home. New Shutters** You don't want to miss this one!
Location
State VA
County Fairfax
Zoning 372
Rooms
Basement Daylight, Full, Walkout Level, Sump Pump, Fully Finished
Interior
Interior Features Attic, Ceiling Fan(s), Floor Plan - Open, Recessed Lighting, Upgraded Countertops, Wood Floors
Hot Water Electric
Heating Heat Pump(s)
Cooling Central A/C, Ceiling Fan(s)
Flooring Hardwood
Fireplaces Number 1
Fireplaces Type Brick, Mantel(s), Wood
Equipment Built-In Microwave, Dishwasher, Disposal, Dryer - Electric, Exhaust Fan, Oven/Range - Electric, Refrigerator, Stainless Steel Appliances, Washer, Water Heater, Icemaker
Fireplace Y
Appliance Built-In Microwave, Dishwasher, Disposal, Dryer - Electric, Exhaust Fan, Oven/Range - Electric, Refrigerator, Stainless Steel Appliances, Washer, Water Heater, Icemaker
Heat Source Electric
Laundry Basement
Exterior
Exterior Feature Patio(s), Roof
Parking Features Garage - Front Entry, Garage Door Opener, Inside Access
Garage Spaces 3.0
Amenities Available Basketball Courts, Common Grounds, Jog/Walk Path, Tot Lots/Playground
Water Access N
Roof Type Shingle
Accessibility None
Porch Patio(s), Roof
Attached Garage 1
Total Parking Spaces 3
Garage Y
Building
Lot Description Corner, Cul-de-sac, Front Yard, Landscaping, No Thru Street, Rear Yard, Trees/Wooded
Story 2
Sewer Public Sewer
Water Public
Architectural Style Colonial
Level or Stories 2
Additional Building Above Grade, Below Grade
New Construction N
Schools
Elementary Schools Fairview
Middle Schools Robinson Secondary School
High Schools Robinson Secondary School
School District Fairfax County Public Schools
Others
Pets Allowed Y
HOA Fee Include Common Area Maintenance,Snow Removal,Trash
Senior Community No
Tax ID 0774 14 0040
Ownership Fee Simple
SqFt Source Assessor
Acceptable Financing Cash, Conventional, FHA, VA
Horse Property N
Listing Terms Cash, Conventional, FHA, VA
Financing Cash,Conventional,FHA,VA
Special Listing Condition Standard
Pets Allowed No Pet Restrictions
Read Less

Bought with Rong Ma • Libra Realty, LLC



