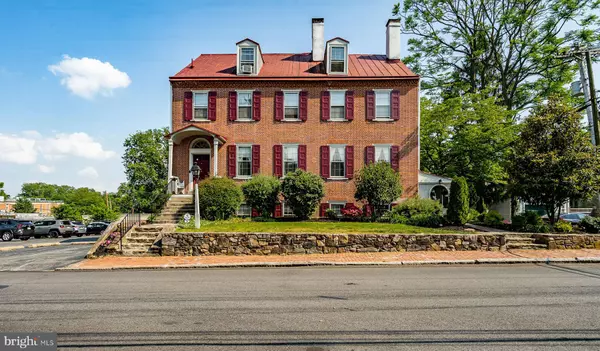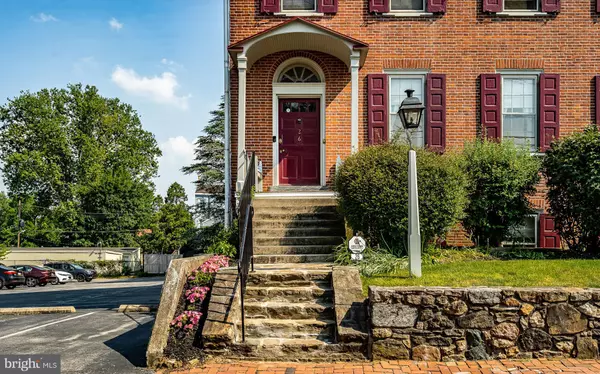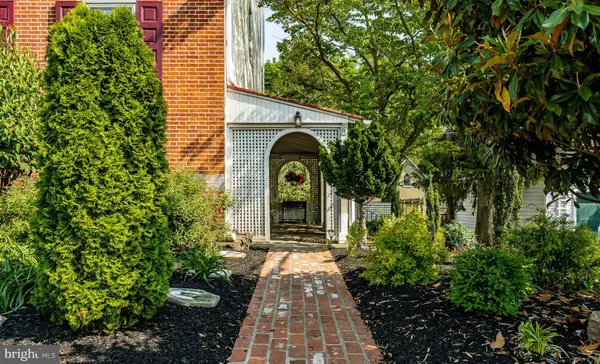For more information regarding the value of a property, please contact us for a free consultation.
26 W UNION ST West Chester, PA 19382
Want to know what your home might be worth? Contact us for a FREE valuation!

Our team is ready to help you sell your home for the highest possible price ASAP
Key Details
Sold Price $1,500,000
Property Type Single Family Home
Sub Type Detached
Listing Status Sold
Purchase Type For Sale
Square Footage 4,987 sqft
Price per Sqft $300
Subdivision None Available
MLS Listing ID PACT538960
Sold Date 08/17/21
Style Federal
Bedrooms 10
Full Baths 4
HOA Y/N N
Abv Grd Liv Area 4,987
Originating Board BRIGHT
Year Built 1830
Annual Tax Amount $7,682
Tax Year 2021
Lot Size 9,744 Sqft
Acres 0.22
Lot Dimensions 0.00 x 0.00
Property Description
This exceptional residence dates back to 1830. A one of kind single family residence occupied on the main level by Sellers. Spectacular and high end improvements are enjoyed by the owners with the luxury of collecting addition rent from 2- 3 bedroom 1- 2 bedroom apartments. Also with a private entrance is a one bedroom in-law suite. The original charm is both inside and outside. The rear yard is spacious and includes lush landscaping. Rarely found in the middle of the Borough. A unique 2 car detached garage is included of a dismantled barn. It is prime location walking distance to all Borough amenities.
Location
State PA
County Chester
Area West Chester Boro (10301)
Zoning R30
Rooms
Other Rooms Living Room, Primary Bedroom, Kitchen, Den, Basement, Breakfast Room, Laundry, Mud Room, Workshop, Primary Bathroom, Full Bath, Additional Bedroom
Basement Partial, Shelving, Workshop
Main Level Bedrooms 2
Interior
Interior Features 2nd Kitchen, Additional Stairway, Breakfast Area, Built-Ins, Ceiling Fan(s), Combination Kitchen/Dining, Dining Area, Floor Plan - Open, Kitchen - Eat-In, Primary Bath(s), Skylight(s), Upgraded Countertops, Wainscotting, Walk-in Closet(s), Wine Storage, Wood Floors, Other
Hot Water Electric, Natural Gas
Heating Baseboard - Hot Water, Radiator, Wall Unit
Cooling Central A/C
Flooring Slate, Tile/Brick, Wood
Fireplaces Number 5
Fireplaces Type Brick, Other
Equipment Built-In Range, Dryer, Exhaust Fan, Microwave, Oven - Self Cleaning, Refrigerator, Stainless Steel Appliances, Washer, Water Heater - Tankless
Furnishings Partially
Fireplace Y
Appliance Built-In Range, Dryer, Exhaust Fan, Microwave, Oven - Self Cleaning, Refrigerator, Stainless Steel Appliances, Washer, Water Heater - Tankless
Heat Source Natural Gas, Electric
Laundry Main Floor
Exterior
Exterior Feature Patio(s), Porch(es)
Parking Features Garage - Side Entry
Garage Spaces 4.0
Fence Wood
Water Access N
View Courtyard
Roof Type Copper,Metal
Street Surface Alley
Accessibility None
Porch Patio(s), Porch(es)
Road Frontage Boro/Township
Total Parking Spaces 4
Garage Y
Building
Lot Description Landscaping, Level
Story 3.5
Foundation Block
Sewer Public Sewer
Water Public
Architectural Style Federal
Level or Stories 3.5
Additional Building Above Grade, Below Grade
Structure Type High,Plaster Walls
New Construction N
Schools
Elementary Schools Sarah Starkwther
Middle Schools Stetson
High Schools Rustin
School District West Chester Area
Others
Senior Community No
Tax ID 01-09 -0906
Ownership Fee Simple
SqFt Source Assessor
Acceptable Financing Cash, Conventional
Horse Property N
Listing Terms Cash, Conventional
Financing Cash,Conventional
Special Listing Condition Standard
Read Less

Bought with Gary A Mercer Sr. • KW Greater West Chester



