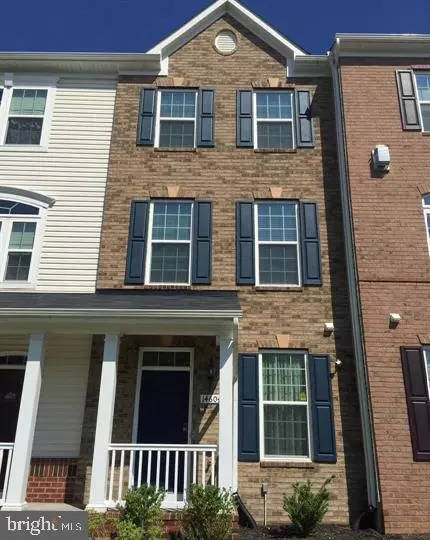For more information regarding the value of a property, please contact us for a free consultation.
14604 FEATHERSTONE GATE DR Woodbridge, VA 22191
Want to know what your home might be worth? Contact us for a FREE valuation!

Our team is ready to help you sell your home for the highest possible price ASAP
Key Details
Sold Price $370,000
Property Type Condo
Sub Type Condo/Co-op
Listing Status Sold
Purchase Type For Sale
Square Footage 1,511 sqft
Price per Sqft $244
Subdivision Featherstone Station Condominiums
MLS Listing ID VAPW2001368
Sold Date 08/06/21
Style Traditional
Bedrooms 3
Full Baths 3
Condo Fees $111/mo
HOA Fees $78/mo
HOA Y/N Y
Abv Grd Liv Area 1,195
Originating Board BRIGHT
Year Built 2016
Annual Tax Amount $3,945
Tax Year 2020
Property Description
Beautiful brick front three-level townhouse style condo in Featherstone Station community! The main level features an open concept with living room and gourmet eat-in kitchen with stainless steel appliances and granite countertops and a gorgeous crystal chandelier. The upper level features two spacious bedrooms and two full bathrooms with walk-in closet. The lower level includes an additional bedroom and full bath and 1-car garage parking. This house is equipped with Smart Home Siri/Alexa ready, remote control (from mobile device) thermostat, locks, outside lights, Smart Garage Door controller, CCTV cameras, Wired Alarm system, registered with Prince William County Police Department and programmed to your mobile device, Comcast hub and wireless routers, 8 port Network switch, Every room has cable and Network ports, Electric Car outlet in Garage (220v), and Soundproof windows. Easy access to I-95, Quantico, as well as commuter lots accessing the HOV lanes and the VRE.
Location
State VA
County Prince William
Zoning PMR
Rooms
Other Rooms Living Room, Primary Bedroom, Kitchen, Family Room, Bathroom 2, Bathroom 3, Primary Bathroom
Basement Full, Fully Finished, Front Entrance, Walkout Level, Daylight, Full
Main Level Bedrooms 1
Interior
Hot Water Natural Gas
Heating Forced Air
Cooling Central A/C
Heat Source Natural Gas
Laundry Upper Floor
Exterior
Parking Features Garage - Rear Entry, Garage Door Opener
Garage Spaces 1.0
Amenities Available Club House, Common Grounds, Exercise Room, Tot Lots/Playground
Water Access N
Accessibility None
Attached Garage 1
Total Parking Spaces 1
Garage Y
Building
Story 3
Sewer Public Sewer
Water Public
Architectural Style Traditional
Level or Stories 3
Additional Building Above Grade, Below Grade
New Construction N
Schools
School District Prince William County Public Schools
Others
Pets Allowed Y
HOA Fee Include Common Area Maintenance,Ext Bldg Maint,Lawn Maintenance,Management,Parking Fee,Road Maintenance,Trash,Water
Senior Community No
Tax ID 8391-57-0208.01
Ownership Condominium
Acceptable Financing Cash, Conventional
Listing Terms Cash, Conventional
Financing Cash,Conventional
Special Listing Condition Standard
Pets Allowed Dogs OK, Cats OK
Read Less

Bought with Glenworth St Vall • KW Metro Center



