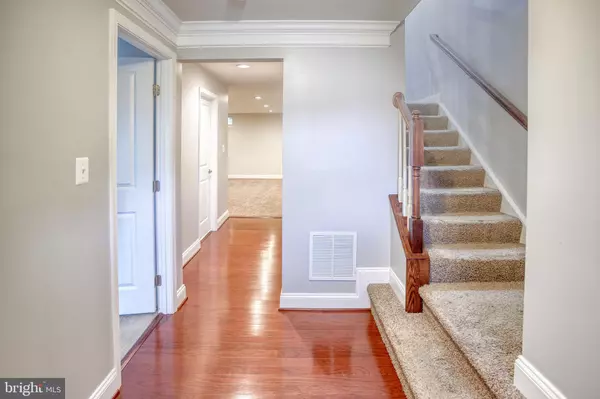For more information regarding the value of a property, please contact us for a free consultation.
2979 GALLOWAY PL Abingdon, MD 21009
Want to know what your home might be worth? Contact us for a FREE valuation!

Our team is ready to help you sell your home for the highest possible price ASAP
Key Details
Sold Price $365,000
Property Type Townhouse
Sub Type Interior Row/Townhouse
Listing Status Sold
Purchase Type For Sale
Square Footage 2,260 sqft
Price per Sqft $161
Subdivision Monmouth Meadows
MLS Listing ID MDHR2000334
Sold Date 08/06/21
Style Colonial
Bedrooms 4
Full Baths 3
Half Baths 1
HOA Fees $53/qua
HOA Y/N Y
Abv Grd Liv Area 1,680
Originating Board BRIGHT
Year Built 2014
Annual Tax Amount $3,381
Tax Year 2020
Lot Size 1,800 Sqft
Acres 0.04
Property Description
***OPEN HOUSE Fri 06/25 from 4:30pm to 6:30pm*** Well maintained, and built in 2014, this rare 4 bedroom 3.5 bathroom home is located in much sought after Monmouth Meadows! Featuring Stainless Steel Appliances, 42" Custom Cabinets, Dry Bar, Recessed Lighting, Eat-In Kitchen, Large Custom Island, Hardwood Flooring, Crown Molding, Large Master Bedroom w/ Tray Ceiling and Walk-In Closet, 2nd Floor Laundry, Large Finished Basement, Maintenance Free Deck, Hardscape Patio off of deck, and Natural Gas HVAC/Water heater (potential to add Natural Gas hookup for stove)! Community Amenities include access to the Pool & the Gym!
Location
State MD
County Harford
Zoning R3COS
Rooms
Other Rooms Dining Room, Bedroom 2, Bedroom 3, Bedroom 4, Kitchen, Family Room, Basement, Bedroom 1, Laundry, Full Bath, Half Bath
Basement Daylight, Partial, Fully Finished, Heated, Improved, Interior Access, Poured Concrete
Interior
Interior Features Breakfast Area, Carpet, Ceiling Fan(s), Crown Moldings, Dining Area, Entry Level Bedroom, Family Room Off Kitchen, Floor Plan - Open, Formal/Separate Dining Room, Kitchen - Island, Kitchen - Eat-In, Kitchen - Table Space, Recessed Lighting, Bathroom - Soaking Tub, Sprinkler System, Upgraded Countertops, Walk-in Closet(s), Window Treatments
Hot Water Natural Gas
Heating Forced Air
Cooling Central A/C
Flooring Carpet, Hardwood, Tile/Brick
Equipment Dishwasher, Dryer, Icemaker, Microwave, Oven - Single, Oven/Range - Gas, Refrigerator, Washer
Furnishings No
Window Features Double Pane
Appliance Dishwasher, Dryer, Icemaker, Microwave, Oven - Single, Oven/Range - Gas, Refrigerator, Washer
Heat Source Natural Gas
Laundry Upper Floor
Exterior
Exterior Feature Deck(s), Patio(s)
Parking On Site 2
Amenities Available Pool - Outdoor, Exercise Room
Water Access N
Roof Type Shingle
Street Surface Paved
Accessibility None
Porch Deck(s), Patio(s)
Garage N
Building
Lot Description Backs to Trees, Rear Yard
Story 3
Sewer Public Sewer
Water Public
Architectural Style Colonial
Level or Stories 3
Additional Building Above Grade, Below Grade
Structure Type 9'+ Ceilings,Dry Wall,Tray Ceilings
New Construction N
Schools
School District Harford County Public Schools
Others
HOA Fee Include Pool(s),Health Club,Common Area Maintenance
Senior Community No
Tax ID 1301397072
Ownership Fee Simple
SqFt Source Assessor
Acceptable Financing Bank Portfolio, Cash, Conventional, FHA, VA
Listing Terms Bank Portfolio, Cash, Conventional, FHA, VA
Financing Bank Portfolio,Cash,Conventional,FHA,VA
Special Listing Condition Standard
Read Less

Bought with Tammy Mae Holtgrefe • Douglas Realty, LLC
GET MORE INFORMATION




