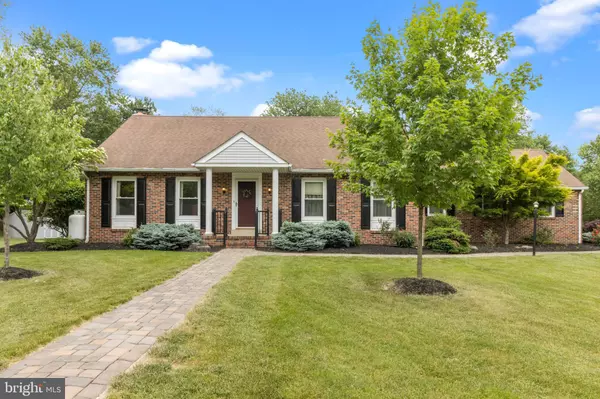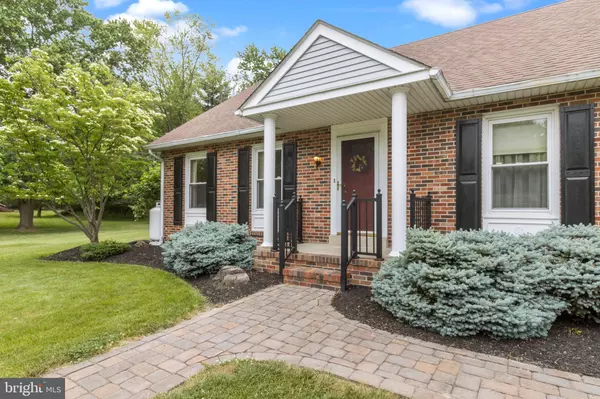For more information regarding the value of a property, please contact us for a free consultation.
126 CRESTWOOD DR Lansdale, PA 19446
Want to know what your home might be worth? Contact us for a FREE valuation!

Our team is ready to help you sell your home for the highest possible price ASAP
Key Details
Sold Price $514,500
Property Type Single Family Home
Sub Type Detached
Listing Status Sold
Purchase Type For Sale
Square Footage 2,352 sqft
Price per Sqft $218
Subdivision None Available
MLS Listing ID PAMC694812
Sold Date 07/29/21
Style Cape Cod
Bedrooms 4
Full Baths 2
HOA Y/N N
Abv Grd Liv Area 2,352
Originating Board BRIGHT
Year Built 1978
Annual Tax Amount $5,911
Tax Year 2020
Lot Size 0.620 Acres
Acres 0.62
Lot Dimensions 120.00 x 0.00
Property Description
Gorgeous 4 bedroom, 2 bath cape cod in Montgomery Township! As you enter the home, you'll find hardwood flooring in the hallway, that continues to the living room which has crown molding as well. Continuing on the first floor, you'll find an eat-in kitchen, that features stainless steel appliances, granite countertops and wainscoting. The formal dining room has a chair rail and slider to a screened in rear porch, that has ceramic tile flooring, a ceiling fan and skylights. The family room has a propane fireplace and additional slider the rear porch. Off of the porch is a multi-level hardscaped paver patio. Back inside you'll find a bedroom on the first floor, that is ideal for those not wanting to deal with steps or guests. The full bathroom on the first floor has a walk-in tub and double sink vanity. Upstairs you'll find three additional bedrooms with ample closet space. The upstairs full hall bathroom has a double sink vanity. The basement is partitioned for four rooms, to add to your already ample living space. A brand new 80 gallon water heater was installed in May 2021. A new AC condenser will be installed in June 2021. Schedule your showing today before this one is gone!
Location
State PA
County Montgomery
Area Montgomery Twp (10646)
Zoning R
Rooms
Other Rooms Living Room, Dining Room, Bedroom 2, Bedroom 3, Bedroom 4, Kitchen, Family Room, Basement, Bedroom 1, Screened Porch
Basement Full, Fully Finished, Space For Rooms
Main Level Bedrooms 1
Interior
Hot Water Electric
Heating Forced Air
Cooling Central A/C
Flooring Carpet, Ceramic Tile, Hardwood
Fireplaces Number 1
Fireplaces Type Gas/Propane, Insert
Fireplace Y
Heat Source Oil
Laundry Main Floor
Exterior
Parking Features Garage - Side Entry
Garage Spaces 6.0
Water Access N
Accessibility None
Attached Garage 2
Total Parking Spaces 6
Garage Y
Building
Story 2
Sewer Public Sewer
Water Public
Architectural Style Cape Cod
Level or Stories 2
Additional Building Above Grade, Below Grade
New Construction N
Schools
Elementary Schools Bridle Path
Middle Schools Penndale
High Schools North Penn
School District North Penn
Others
Senior Community No
Tax ID 46-00-04001-003
Ownership Fee Simple
SqFt Source Assessor
Special Listing Condition Standard
Read Less

Bought with Michael S Choplin • RE/MAX Services



