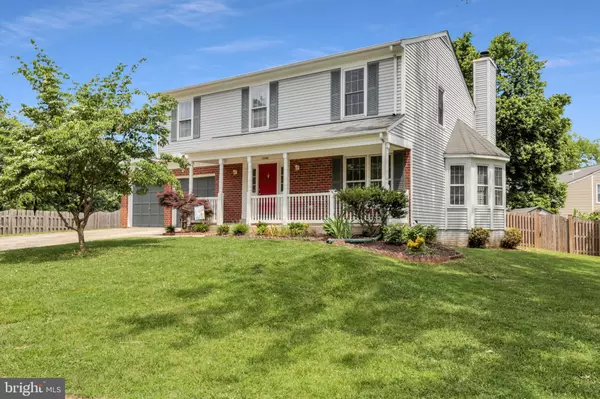For more information regarding the value of a property, please contact us for a free consultation.
12806 ELDRIDGE LN Herndon, VA 20170
Want to know what your home might be worth? Contact us for a FREE valuation!

Our team is ready to help you sell your home for the highest possible price ASAP
Key Details
Sold Price $650,000
Property Type Single Family Home
Sub Type Detached
Listing Status Sold
Purchase Type For Sale
Square Footage 2,050 sqft
Price per Sqft $317
Subdivision Kingston Chase
MLS Listing ID VAFX1208628
Sold Date 07/23/21
Style Colonial
Bedrooms 5
Full Baths 3
Half Baths 1
HOA Fees $30/ann
HOA Y/N Y
Abv Grd Liv Area 2,050
Originating Board BRIGHT
Year Built 1987
Annual Tax Amount $5,897
Tax Year 2020
Lot Size 0.258 Acres
Acres 0.26
Property Description
Welcome to fabulous Kingston Chase where your new home awaits! With 5 legal bedrooms, 3.5 baths and a great yard to boot, this one is sure to check your boxes! A great basement with built-in bar will provide hours of entertainment! Spacious rooms throughout, updated kitchen, deck and large back yard will help with all of your summer entertaining plans. Kingston Chase offers a fabulous community environment with many activities from children's play groups, to adult pool parties and much, much more.
Location
State VA
County Fairfax
Zoning 131
Direction South
Rooms
Other Rooms Living Room, Dining Room, Kitchen, Family Room, Recreation Room, Utility Room, Bonus Room
Basement Fully Finished
Interior
Interior Features Breakfast Area, Carpet, Ceiling Fan(s), Formal/Separate Dining Room, Kitchen - Eat-In, Skylight(s), Upgraded Countertops, Wet/Dry Bar, Wood Floors
Hot Water Electric
Heating Heat Pump(s)
Cooling Central A/C
Flooring Hardwood, Carpet, Tile/Brick
Fireplaces Number 1
Fireplaces Type Wood
Equipment Built-In Microwave, Dishwasher, Disposal, Dryer, Icemaker, Oven - Single, Refrigerator, Washer
Fireplace Y
Window Features Bay/Bow
Appliance Built-In Microwave, Dishwasher, Disposal, Dryer, Icemaker, Oven - Single, Refrigerator, Washer
Heat Source Electric
Laundry Lower Floor
Exterior
Parking Features Garage - Front Entry, Inside Access
Garage Spaces 2.0
Fence Rear
Amenities Available Club House, Pool - Outdoor, Tennis Courts, Tot Lots/Playground
Water Access N
Roof Type Asphalt
Accessibility None
Attached Garage 2
Total Parking Spaces 2
Garage Y
Building
Story 5
Sewer Public Sewer
Water Public
Architectural Style Colonial
Level or Stories 5
Additional Building Above Grade, Below Grade
New Construction N
Schools
Elementary Schools Clearview
Middle Schools Herndon
High Schools Herndon
School District Fairfax County Public Schools
Others
HOA Fee Include Common Area Maintenance,Pool(s)
Senior Community No
Tax ID 0103 07 0019
Ownership Fee Simple
SqFt Source Assessor
Acceptable Financing FHA, Conventional, Cash, VA
Listing Terms FHA, Conventional, Cash, VA
Financing FHA,Conventional,Cash,VA
Special Listing Condition Standard
Read Less

Bought with Shelby Romine • Pearson Smith Realty, LLC



