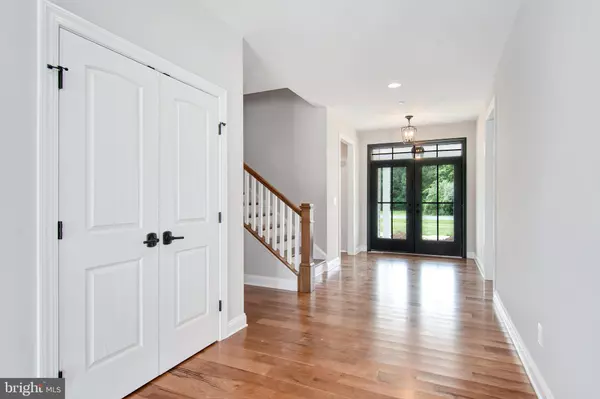For more information regarding the value of a property, please contact us for a free consultation.
317 UNION CHURCH RD Chestertown, MD 21620
Want to know what your home might be worth? Contact us for a FREE valuation!

Our team is ready to help you sell your home for the highest possible price ASAP
Key Details
Sold Price $542,500
Property Type Single Family Home
Sub Type Detached
Listing Status Sold
Purchase Type For Sale
Square Footage 2,465 sqft
Price per Sqft $220
Subdivision The Grove
MLS Listing ID MDQA148132
Sold Date 07/23/21
Style Farmhouse/National Folk
Bedrooms 4
Full Baths 3
Half Baths 1
HOA Y/N N
Abv Grd Liv Area 2,465
Originating Board BRIGHT
Year Built 2021
Annual Tax Amount $590
Tax Year 2021
Lot Size 1.030 Acres
Acres 1.03
Property Description
Under Construction, end of May completion...Stunning Custom Built Farmhouse with all the bells and whistles perfectly sited on over 1 acre features 4 bedrooms, 3.5 baths, 1st floor primary bedroom with trayed ceiling, walk-in closet, lavish bath with tiled shower and double vanity, gorgeous designer kitchen with island, SS appliances, quartz countertops, farm sink and a custom pantry by California Closets, open dining area and living room with cathedral ceiling. Other highlights of the home include extra wide foyer, custom bench/locker area, Jack & Jill bath, separate laundry room, powder room, wrap around porch, LED designer lighting throughout, paddle fans, recessed lighting, black windows, flat screen TV setup and USB outlets in living room & primary bedroom, This home will be love at first sight
Location
State MD
County Queen Annes
Zoning R
Rooms
Other Rooms Living Room, Primary Bedroom, Bedroom 2, Bedroom 3, Bedroom 4, Kitchen, Breakfast Room, Laundry, Primary Bathroom, Half Bath
Main Level Bedrooms 3
Interior
Interior Features Carpet, Ceiling Fan(s), Dining Area, Pantry, Primary Bath(s), Walk-in Closet(s), Water Treat System, Built-Ins, Family Room Off Kitchen, Floor Plan - Open, Kitchen - Country, Kitchen - Gourmet, Recessed Lighting, Sprinkler System
Hot Water Electric
Heating Heat Pump(s)
Cooling Central A/C
Flooring Carpet, Ceramic Tile, Wood
Equipment Dishwasher, Exhaust Fan, Icemaker, Stainless Steel Appliances, Refrigerator, Stove, Water Conditioner - Owned, Water Heater, Washer/Dryer Hookups Only
Furnishings No
Fireplace N
Window Features Transom
Appliance Dishwasher, Exhaust Fan, Icemaker, Stainless Steel Appliances, Refrigerator, Stove, Water Conditioner - Owned, Water Heater, Washer/Dryer Hookups Only
Heat Source Electric
Laundry Hookup, Main Floor
Exterior
Exterior Feature Porch(es), Wrap Around
Parking Features Garage - Side Entry, Garage Door Opener, Inside Access
Garage Spaces 2.0
Water Access N
View Pasture
Roof Type Architectural Shingle
Accessibility None
Porch Porch(es), Wrap Around
Attached Garage 2
Total Parking Spaces 2
Garage Y
Building
Lot Description Cleared, Front Yard, Rear Yard
Story 1.5
Foundation Crawl Space
Sewer On Site Septic
Water Well
Architectural Style Farmhouse/National Folk
Level or Stories 1.5
Additional Building Above Grade, Below Grade
Structure Type Dry Wall,High,Tray Ceilings,Vaulted Ceilings
New Construction Y
Schools
School District Queen Anne'S County Public Schools
Others
Senior Community No
Tax ID 1802020971
Ownership Fee Simple
SqFt Source Assessor
Security Features Smoke Detector,Sprinkler System - Indoor
Acceptable Financing Conventional, Bank Portfolio, Cash
Horse Property N
Listing Terms Conventional, Bank Portfolio, Cash
Financing Conventional,Bank Portfolio,Cash
Special Listing Condition Standard
Read Less

Bought with Karen T Clark • Clark & Co Realty, LLC



