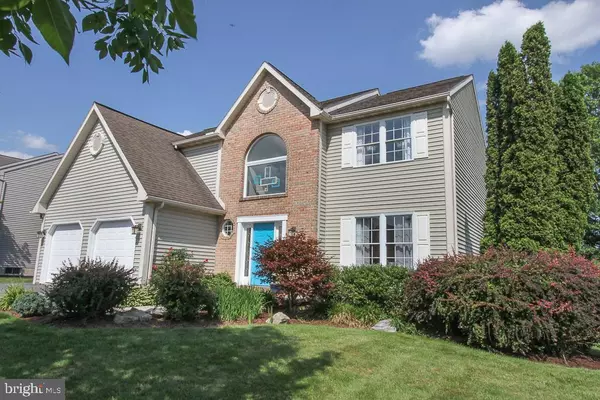For more information regarding the value of a property, please contact us for a free consultation.
110 SPRING VIEW DR Douglassville, PA 19518
Want to know what your home might be worth? Contact us for a FREE valuation!

Our team is ready to help you sell your home for the highest possible price ASAP
Key Details
Sold Price $380,000
Property Type Single Family Home
Sub Type Detached
Listing Status Sold
Purchase Type For Sale
Square Footage 2,395 sqft
Price per Sqft $158
Subdivision Woods Edge
MLS Listing ID PABK2000250
Sold Date 07/21/21
Style Colonial
Bedrooms 4
Full Baths 2
Half Baths 1
HOA Fees $16/ann
HOA Y/N Y
Abv Grd Liv Area 2,395
Originating Board BRIGHT
Year Built 1999
Annual Tax Amount $7,311
Tax Year 2020
Lot Size 0.460 Acres
Acres 0.46
Lot Dimensions 0.00 x 0.00
Property Description
Welcome to 110 Spring View in the picturesque Woods Edge Community. This light and airy 4 BR 2.5 bath Colonial is ready for you to call it home. Enter the grand 2-story foyer to find tile flooring, the powder room and coat closet. Moving right you'll see the living room featuring hardwood flooring. This room opens up to a formal dining room w/ tray ceiling, chair rail molding and picture frame accents. Tile flooring flows from the dining room through the kitchen and back to the hall and foyer. Your kitchen features a French door stainless steel refrigerator, microwave range hood, pantry, tile backsplash and floating shelves. A sliding door leads you directly to the patio for outdoor grilling . The family room features a corner gas fireplace. Just flip the switch for instant ambience any time of year. Moving upstairs to the left is a very large main bedroom with vaulted ceiling and walk in closet. A newly remodeled luxury bath awaits with an authentic claw foot tub, tile accent wall and shower stall. The double bowl vanity w/ dark fixtures and very long mirror tie the room together. There are 3 nice sized bedrooms to round out the upper level as well as the laundry room with utility tub and the hall bath. Skylights in both full baths add wonderful natural light. The lower level has some divided spaces for "hang out" areas to play games, exercise or do arts and crafts - you name it! Economical gas utilities will keep you comfortable through the seasons. You also have a 2 car garage with storage space with plenty of driveway parking. And wow! what a fabulous level yard. Enjoy gardening, a walking trail, soccer field and nearby playground right out your back door. It's a relaxing view from the kitchen / breakfast area. This home is sure to please so take your tour today!
Location
State PA
County Berks
Area Amity Twp (10224)
Zoning RESIDENTIAL
Direction West
Rooms
Basement Full
Main Level Bedrooms 4
Interior
Hot Water Natural Gas, Electric
Heating Forced Air
Cooling Central A/C
Fireplaces Number 1
Fireplaces Type Gas/Propane
Equipment Stainless Steel Appliances
Fireplace Y
Appliance Stainless Steel Appliances
Heat Source Natural Gas
Laundry Upper Floor
Exterior
Water Access N
Accessibility None
Garage N
Building
Story 2
Sewer Public Sewer
Water Public
Architectural Style Colonial
Level or Stories 2
Additional Building Above Grade, Below Grade
New Construction N
Schools
School District Daniel Boone Area
Others
Senior Community No
Tax ID 24-5366-04-52-8344
Ownership Fee Simple
SqFt Source Assessor
Special Listing Condition Standard
Read Less

Bought with Erica Russell • Springer Realty Group



