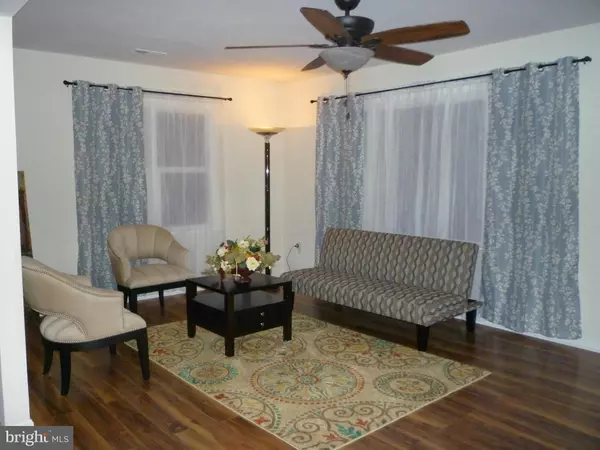For more information regarding the value of a property, please contact us for a free consultation.
114 MALONE AVE Chestertown, MD 21620
Want to know what your home might be worth? Contact us for a FREE valuation!

Our team is ready to help you sell your home for the highest possible price ASAP
Key Details
Sold Price $182,000
Property Type Single Family Home
Sub Type Detached
Listing Status Sold
Purchase Type For Sale
Subdivision Foxley Manor
MLS Listing ID 1000478957
Sold Date 06/30/15
Style Ranch/Rambler
Bedrooms 3
Full Baths 2
Half Baths 1
HOA Y/N N
Originating Board MRIS
Year Built 1964
Annual Tax Amount $2,226
Tax Year 2014
Lot Size 0.360 Acres
Acres 0.36
Property Description
Major renovation! Open floorplan & lots of light. All New Kit w/SS Appliances. New paint, flooring, bathrooms, windows throughout. Updated electric & plumbing, new HVAC, HWH, roof and gutters. Completely fenced back yard with shed. Newly landscaped. You can move right into this house. Close to downtown Chestertown, Washington College and Delaware tax free shopping! Get it before it's GONE!
Location
State MD
County Kent
Zoning R-2
Rooms
Other Rooms Living Room, Primary Bedroom, Bedroom 2, Bedroom 3, Kitchen, Laundry, Mud Room, Utility Room, Bedroom 6
Main Level Bedrooms 3
Interior
Interior Features Combination Kitchen/Dining, Breakfast Area, Kitchen - Table Space, Primary Bath(s), Window Treatments, Entry Level Bedroom
Hot Water Electric
Heating Heat Pump(s)
Cooling Heat Pump(s)
Equipment Dishwasher, Dryer, Exhaust Fan, Microwave, Oven/Range - Electric, Range Hood, Refrigerator, Stove, Washer
Fireplace N
Window Features Double Pane,Screens
Appliance Dishwasher, Dryer, Exhaust Fan, Microwave, Oven/Range - Electric, Range Hood, Refrigerator, Stove, Washer
Heat Source Electric
Exterior
Fence Rear
Water Access N
Roof Type Asphalt
Accessibility None
Garage N
Private Pool N
Building
Story 1
Foundation Crawl Space
Sewer Public Sewer
Water Public
Architectural Style Ranch/Rambler
Level or Stories 1
Additional Building Shed
New Construction N
Schools
School District Kent County Public Schools
Others
Senior Community No
Tax ID 1504003128
Ownership Fee Simple
Special Listing Condition Standard
Read Less

Bought with Retha J Arrabal • Doug Ashley Realtors, LLC



