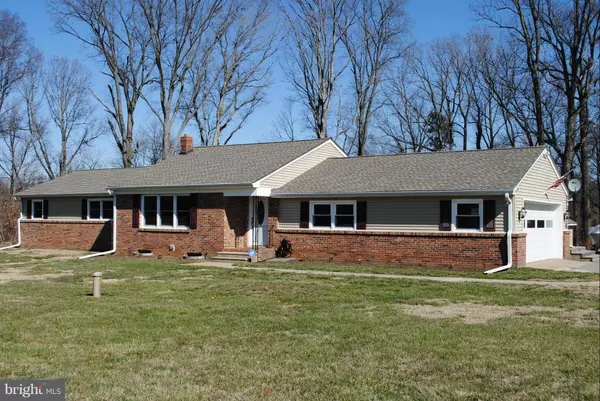For more information regarding the value of a property, please contact us for a free consultation.
9829 EARL NICHOLSON RD Chestertown, MD 21620
Want to know what your home might be worth? Contact us for a FREE valuation!

Our team is ready to help you sell your home for the highest possible price ASAP
Key Details
Sold Price $218,500
Property Type Single Family Home
Sub Type Detached
Listing Status Sold
Purchase Type For Sale
Subdivision Country
MLS Listing ID 1000479917
Sold Date 05/04/16
Style Ranch/Rambler
Bedrooms 3
Full Baths 1
Half Baths 1
HOA Y/N N
Originating Board MRIS
Year Built 1971
Annual Tax Amount $1,923
Tax Year 2015
Lot Size 1.250 Acres
Acres 1.25
Property Description
Very nicely improved, open concept home. Full sealed basement, waterproofed, featuring a new water conditioner system and a Green Scape dehumidifier syst. Kitchen is great, open to the breakfast area and family room. Dining room is awesome, lots of windows, truly a charming addition. Two car garage, backs to woods on a nice lot. Three bedrooms, 1.5 baths, nice sized deck. Offers so much!
Location
State MD
County Kent
Zoning AZD
Rooms
Other Rooms Dining Room, Bedroom 2, Bedroom 3, Kitchen, Family Room, Bedroom 1, Study
Basement Connecting Stairway, Outside Entrance, Rear Entrance, Improved, Sump Pump
Main Level Bedrooms 3
Interior
Interior Features Dining Area, Combination Kitchen/Dining, Breakfast Area, Entry Level Bedroom, Built-Ins, Window Treatments, Floor Plan - Open
Hot Water Electric
Heating Forced Air
Cooling Central A/C
Equipment Washer/Dryer Hookups Only, Dishwasher, Dryer, Water Heater, Water Conditioner - Owned, Refrigerator, Microwave, Exhaust Fan, Icemaker, Stove, Washer
Fireplace N
Appliance Washer/Dryer Hookups Only, Dishwasher, Dryer, Water Heater, Water Conditioner - Owned, Refrigerator, Microwave, Exhaust Fan, Icemaker, Stove, Washer
Heat Source Oil
Exterior
Exterior Feature Deck(s)
Parking Features Garage - Side Entry
Garage Spaces 2.0
Water Access N
Roof Type Asbestos Shingle
Accessibility None
Porch Deck(s)
Attached Garage 2
Total Parking Spaces 2
Garage Y
Private Pool N
Building
Story 2
Foundation Slab
Sewer Septic Exists
Water Well
Architectural Style Ranch/Rambler
Level or Stories 2
New Construction N
Schools
High Schools Kent County
School District Kent County Public Schools
Others
Senior Community No
Tax ID 1506018017
Ownership Fee Simple
Security Features Exterior Cameras,Monitored,Motion Detectors,Surveillance Sys,Smoke Detector,Security System
Special Listing Condition Standard
Read Less

Bought with William N Clark • Wm. Norris Clark, REALTORS



