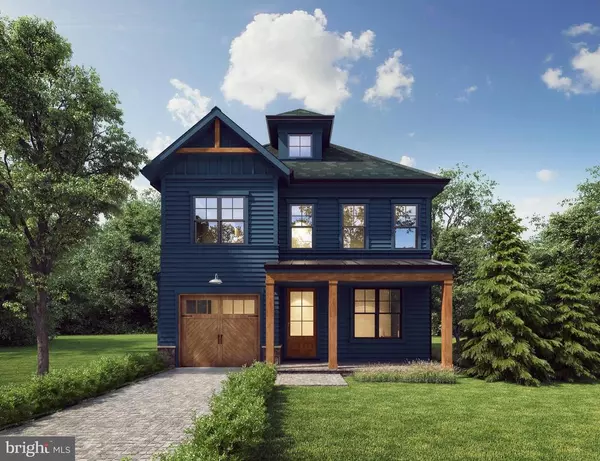For more information regarding the value of a property, please contact us for a free consultation.
629 MISSISSIPPI AVE Silver Spring, MD 20910
Want to know what your home might be worth? Contact us for a FREE valuation!

Our team is ready to help you sell your home for the highest possible price ASAP
Key Details
Sold Price $1,200,000
Property Type Single Family Home
Sub Type Detached
Listing Status Sold
Purchase Type For Sale
Square Footage 3,214 sqft
Price per Sqft $373
Subdivision Silver Spring
MLS Listing ID MDMC744108
Sold Date 07/12/21
Style Craftsman
Bedrooms 4
Full Baths 4
Half Baths 1
HOA Y/N N
Abv Grd Liv Area 3,214
Originating Board BRIGHT
Year Built 2020
Annual Tax Amount $5,282
Tax Year 2020
Lot Size 6,287 Sqft
Acres 0.14
Property Description
Welcome to 629 Mississippi Avenue, a state-of-the-art home brought to you by the award-winning Francis Development. With 4 bedrooms and 4.5 baths set across an open floor plan, this home is designed with the modern, discerning buyer in mind. From the gourmet kitchen, to the stately dining room the entire home is perfectly suited to accommodate the lifestyle of your dreams. With hardwood floors, intricate crown molding, soaring ceilings, and up-to-date appliances found throughout, the home exudes sophistication and comfort at every turn. Step outside to discover the covered porch and rear sun deck your very own private oasis or venture just beyond your front door to experience the vibrant sights and sounds of downtown Silver Spring. Although floor plans have been finalized, the buyer will have the rare opportunity to collaborate with the builder to tailor the home's look and feel to reflect their own personal style. A modern masterpiece located in sought-after Silver Spring, 629 Mississippi Avenue is the home you've been waiting for. Don't miss the chance to make it your own today! Plans and photos are from similar property by same builder.
Location
State MD
County Montgomery
Zoning R60
Interior
Interior Features Breakfast Area, Floor Plan - Open, Kitchen - Gourmet, Kitchen - Table Space, Primary Bath(s), Recessed Lighting, Upgraded Countertops, Wood Floors
Hot Water Natural Gas
Heating Forced Air
Cooling Central A/C
Flooring Hardwood, Wood
Fireplaces Number 1
Equipment Built-In Microwave, Dryer, Disposal, Dishwasher, Freezer, Microwave, Oven/Range - Gas, Refrigerator, Stove, Washer
Appliance Built-In Microwave, Dryer, Disposal, Dishwasher, Freezer, Microwave, Oven/Range - Gas, Refrigerator, Stove, Washer
Heat Source Natural Gas
Exterior
Exterior Feature Porch(es), Enclosed
Parking Features Garage - Front Entry
Garage Spaces 1.0
Water Access N
Accessibility None
Porch Porch(es), Enclosed
Attached Garage 1
Total Parking Spaces 1
Garage Y
Building
Story 3
Sewer Public Sewer
Water Public
Architectural Style Craftsman
Level or Stories 3
Additional Building Above Grade
Structure Type High
New Construction Y
Schools
School District Montgomery County Public Schools
Others
Senior Community No
Tax ID 161300983983
Ownership Fee Simple
SqFt Source Assessor
Special Listing Condition Standard
Read Less

Bought with Ericka S Black • Coldwell Banker Realty - Washington

